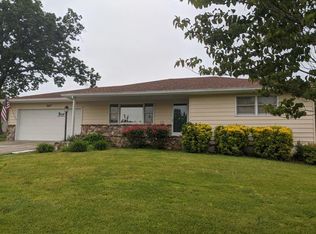Closed
Price Unknown
774 Baker Street, Forsyth, MO 65653
4beds
2,518sqft
Single Family Residence
Built in 1973
0.43 Acres Lot
$291,900 Zestimate®
$--/sqft
$2,104 Estimated rent
Home value
$291,900
$271,000 - $315,000
$2,104/mo
Zestimate® history
Loading...
Owner options
Explore your selling options
What's special
774 Baker is a large and spacious home here in beautiful Forsyth, just minutes away from Branson or Hollister! Highlights include an impeccable lakeview, with freshly updated 2k+ square foot multi-level home w/ 4-bed, 3-bath, 2-full kitchens, 2-fireplaces, an oversized 2-car attached garage, fully finished walk-out basement and a huge enclosed sunroom that looks down at the captivating lake!!The finished basement boasts a second living area with another fireplace, a full kitchen, and 2 more bedrooms, being ideal for entertainment or multi-family living (plus several W/D hookup locations). This is one of the few homes that happens to border Corp land! The front yard is landscaped with a gentle slope. This extra clean home is move-in ready in the quiet neighborhood of Valley View Village subdivision.All new flooring with carpet in the bedrooms and luxurious LVP, new stainless appliances in the main kitchen. All appliances to convey. The 4th bedroom in the basement is non-conforming due to no window. Call or text to request a video tour or to schedule a private showing at 774 Baker!!
Zillow last checked: 8 hours ago
Listing updated: August 02, 2024 at 02:59pm
Listed by:
Gary Nelson 417-239-7369,
EXP Realty, LLC.
Bought with:
Kevin Carley, 2019008847
White Magnolia Real Estate LLC
Source: SOMOMLS,MLS#: 60258088
Facts & features
Interior
Bedrooms & bathrooms
- Bedrooms: 4
- Bathrooms: 3
- Full bathrooms: 2
- 1/2 bathrooms: 1
Heating
- Central, Fireplace(s), Electric
Cooling
- Central Air
Appliances
- Included: Dishwasher, Disposal, Electric Water Heater, Exhaust Fan, Free-Standing Electric Oven, Ice Maker, Microwave, Refrigerator
- Laundry: In Basement, Laundry Room, W/D Hookup
Features
- Flooring: Carpet, Vinyl
- Basement: Finished,Walk-Out Access,Full
- Attic: Access Only:No Stairs
- Has fireplace: Yes
- Fireplace features: Basement, Blower Fan, Brick, Family Room, Glass Doors, Living Room, Two or More, Wood Burning
Interior area
- Total structure area: 2,518
- Total interior livable area: 2,518 sqft
- Finished area above ground: 1,426
- Finished area below ground: 1,092
Property
Parking
- Total spaces: 2
- Parking features: Additional Parking, Garage Faces Front, Oversized, Parking Space
- Attached garage spaces: 2
Features
- Levels: Two
- Stories: 2
- Patio & porch: Covered, Enclosed, Front Porch, Glass Enclosed, Patio
- Has view: Yes
- View description: Lake, Water
- Has water view: Yes
- Water view: Lake,Water
- Waterfront features: Lake Front, Waterfront
Lot
- Size: 0.43 Acres
- Dimensions: 69.1 x 150 IRR
- Features: Adjoins Government Land, Landscaped, Level, Sloped, Waterfront
Details
- Parcel number: 092.004000000022.000
Construction
Type & style
- Home type: SingleFamily
- Property subtype: Single Family Residence
Condition
- Year built: 1973
Utilities & green energy
- Sewer: Public Sewer
- Water: Public
Community & neighborhood
Location
- Region: Forsyth
- Subdivision: Valley View Village
Other
Other facts
- Listing terms: Cash,Conventional,Exchange,FHA,VA Loan
Price history
| Date | Event | Price |
|---|---|---|
| 5/13/2024 | Sold | -- |
Source: | ||
| 3/13/2024 | Pending sale | $282,500$112/sqft |
Source: | ||
| 2/22/2024 | Price change | $282,500-0.9%$112/sqft |
Source: | ||
| 1/29/2024 | Price change | $285,000-1.7%$113/sqft |
Source: | ||
| 1/22/2024 | Price change | $290,000-1.7%$115/sqft |
Source: | ||
Public tax history
| Year | Property taxes | Tax assessment |
|---|---|---|
| 2025 | -- | $17,270 -9.3% |
| 2024 | $948 +0.8% | $19,050 |
| 2023 | $940 +0.1% | $19,050 |
Find assessor info on the county website
Neighborhood: 65653
Nearby schools
GreatSchools rating
- 4/10Forsyth Elementary SchoolGrades: PK-4Distance: 1.4 mi
- 8/10Forsyth Middle SchoolGrades: 5-8Distance: 1.4 mi
- 6/10Forsyth High SchoolGrades: 9-12Distance: 1.4 mi
Schools provided by the listing agent
- Elementary: Forsyth
- Middle: Forsyth
- High: Forsyth
Source: SOMOMLS. This data may not be complete. We recommend contacting the local school district to confirm school assignments for this home.
