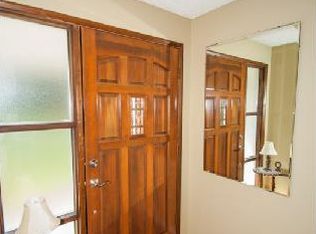This Home has been rebuilt from foundation to roof. Absolutely thoroughly redone with nothing left that was original. Open Great room style with cathedral ceilings. Additional Den/office. Lovely master suite, wood fireplace, deck, ductless system A/C This home is going to be BEAUTIFUL...Garage offering half bath and 2 bonus areas for storage or small work area.
This property is off market, which means it's not currently listed for sale or rent on Zillow. This may be different from what's available on other websites or public sources.

