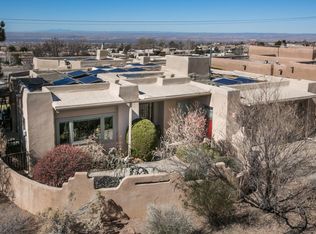Sold
Price Unknown
7739 Cedar Canyon Rd NE, Albuquerque, NM 87122
3beds
2,335sqft
Single Family Residence
Built in 1992
6,969.6 Square Feet Lot
$593,000 Zestimate®
$--/sqft
$2,544 Estimated rent
Home value
$593,000
$546,000 - $646,000
$2,544/mo
Zestimate® history
Loading...
Owner options
Explore your selling options
What's special
Single Story Santa Fe style Pueblo home with great pride of ownership at the base of the Sandias! This home has FULLY OWNED SOLAR! Interior features raised & exposed wooden beam ceilings, floor to ceiling Kiva fireplace, & Talavera tile in two lighted display nichos. Kitchen updates include ceramic tile floor, granite countertops,& SS appliances! Kitchen opens to the Family Room that offers outstanding views of the city lights! Private master complete w/ walk-in closet, full bath, & private access to the front courtyard w/ a picture perfect Sandia panorama. Revival city- TPO roof, bonus mini-split A/C & Heat, maple hardwood flooring, landscaping & more since 2018. East/West orientation provides brilliant natural light and perfect vistas of the mountains & city lights. DONT MISS OUT!
Zillow last checked: 8 hours ago
Listing updated: January 28, 2026 at 03:46pm
Listed by:
New Mexico Home Group 505-304-9773,
Jason Mitchell RE NM
Bought with:
Daniel E Gross, 43824
R1 Commercial
Source: SWMLS,MLS#: 1094407
Facts & features
Interior
Bedrooms & bathrooms
- Bedrooms: 3
- Bathrooms: 2
- Full bathrooms: 2
Primary bedroom
- Level: Main
- Area: 250.5
- Dimensions: 16.7 x 15
Kitchen
- Level: Main
- Area: 128.45
- Dimensions: 14.1 x 9.11
Living room
- Level: Main
- Area: 370.53
- Dimensions: 20.7 x 17.9
Heating
- Central, Ductless, Forced Air
Cooling
- Ductless, Refrigerated
Appliances
- Laundry: Washer Hookup, Electric Dryer Hookup, Gas Dryer Hookup
Features
- Beamed Ceilings, Breakfast Area, Ceiling Fan(s), Separate/Formal Dining Room, Dual Sinks, Great Room, High Ceilings, Jetted Tub, Multiple Living Areas, Main Level Primary, Pantry, Skylights, Separate Shower, Tub Shower, Water Closet(s), Walk-In Closet(s)
- Flooring: Carpet, Tile, Vinyl
- Windows: Double Pane Windows, Insulated Windows, Metal, Skylight(s)
- Has basement: No
- Number of fireplaces: 1
- Fireplace features: Custom, Kiva, Wood Burning
Interior area
- Total structure area: 2,335
- Total interior livable area: 2,335 sqft
Property
Parking
- Total spaces: 2
- Parking features: Attached, Finished Garage, Garage, Storage
- Attached garage spaces: 2
Features
- Levels: One
- Stories: 1
- Patio & porch: Open, Patio
- Exterior features: Courtyard, Outdoor Grill, Privacy Wall, Private Yard, Sprinkler/Irrigation
- Fencing: Wall
Lot
- Size: 6,969 sqft
- Features: Landscaped
- Residential vegetation: Grassed
Details
- Parcel number: 102306407127521039
- Zoning description: R-2
Construction
Type & style
- Home type: SingleFamily
- Architectural style: Custom,Pueblo
- Property subtype: Single Family Residence
Materials
- Frame, Stucco
- Roof: Flat
Condition
- Resale
- New construction: No
- Year built: 1992
Utilities & green energy
- Sewer: Private Sewer
- Water: Community/Coop
- Utilities for property: Electricity Connected, Natural Gas Connected, Sewer Connected, Water Connected
Green energy
- Energy generation: Solar
- Water conservation: Water-Smart Landscaping
Community & neighborhood
Location
- Region: Albuquerque
- Subdivision: Lt 7739 Repl Map For Trs B-1 & B-2 Tr 7
HOA & financial
HOA
- Has HOA: Yes
- HOA fee: $15 monthly
- Services included: None
Other
Other facts
- Listing terms: Cash,Conventional,FHA,VA Loan
- Road surface type: Paved
Price history
| Date | Event | Price |
|---|---|---|
| 12/22/2025 | Sold | -- |
Source: | ||
| 11/24/2025 | Pending sale | $599,900$257/sqft |
Source: | ||
| 11/13/2025 | Listed for sale | $599,900+7.3%$257/sqft |
Source: | ||
| 9/19/2024 | Listing removed | $2,449$1/sqft |
Source: Zillow Rentals Report a problem | ||
| 8/28/2024 | Price change | $2,449-2%$1/sqft |
Source: Zillow Rentals Report a problem | ||
Public tax history
| Year | Property taxes | Tax assessment |
|---|---|---|
| 2025 | $5,813 +3.4% | $188,643 +3% |
| 2024 | $5,624 +40.1% | $183,148 +43.6% |
| 2023 | $4,013 +107% | $127,508 +3% |
Find assessor info on the county website
Neighborhood: Sandia Heights
Nearby schools
GreatSchools rating
- 9/10Double Eagle Elementary SchoolGrades: PK-5Distance: 0.8 mi
- 7/10Desert Ridge Middle SchoolGrades: 6-8Distance: 3 mi
- 7/10La Cueva High SchoolGrades: 9-12Distance: 3.5 mi
Schools provided by the listing agent
- Elementary: Double Eagle
- Middle: Desert Ridge
- High: La Cueva
Source: SWMLS. This data may not be complete. We recommend contacting the local school district to confirm school assignments for this home.
Get a cash offer in 3 minutes
Find out how much your home could sell for in as little as 3 minutes with a no-obligation cash offer.
Estimated market value$593,000
Get a cash offer in 3 minutes
Find out how much your home could sell for in as little as 3 minutes with a no-obligation cash offer.
Estimated market value
$593,000
