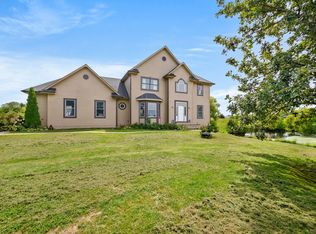Convenient country living just minutes from Norwalk and WDM As you pull up the lane to the three car garage you are greeted with a wraparound porch that gives you views of your 2+ acres. Enjoy the tranquility sitting in your hot tub on your back deck. Coming inside from the porch/garage you find a mudroom and a half bath with main floor laundry. The open concept kitchen and family room features many windows and a double sided fireplace shared with the den. The kitchen offers an extra-large island and plenty of storage including custom pantry cabinets. Second level offers large master suite with jet tub, shower, and 2 closets including one walk-in. The two other upstairs bedrooms have large windows & full bathroom nearby. The lower level has a walk out from the family room, 4th bedroom with a daylight window and a ¾ bathroom. Roof replaced in 2015. One year home warranty included. Don't wait - Call Today for a Tour and make this Your New Home
This property is off market, which means it's not currently listed for sale or rent on Zillow. This may be different from what's available on other websites or public sources.

