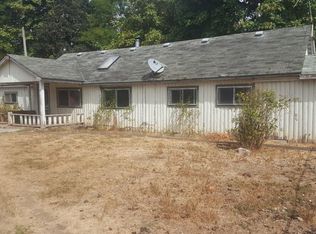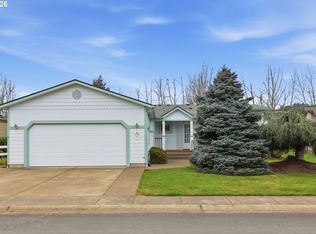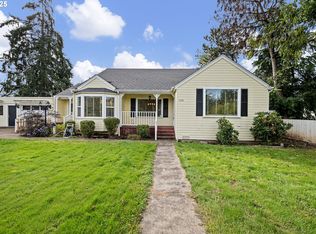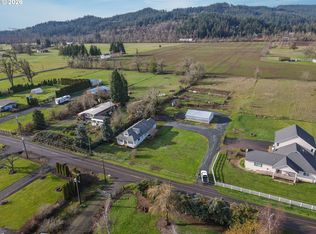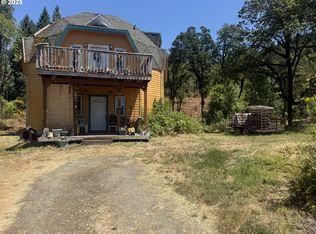Custom One-Owner Home on Mosby Creek: .45 Acre Lot with Filtered River View. Discover a warm and secluded home featuring vaulted ceilings, solid oak and pine flooring, high-end windows and doors, a heat pump, and an abundance of natural light. The loft includes a slider leading to a balcony that overlooks the Great Room, complete with a wood-burning stove. The dining area also has a slider that opens to a cedar deck. The kitchen boasts wood cabinets, a vinyl floor, a roll-out pantry, a dishwasher, refrigerator, stove, instant hot water, microwave, and a lovely view of the deck and creek. A sun/mud/pantry room adorned with cedar paneling and a vinyl floor features sliders that provide access to the deck and carport. The laundry area is equipped with a washer, dryer, sink, and storage space. The vaulted bedroom showcases a skylight, a walk-through closet, and a slider leading to a private Trex deck with sprinklers. The second bedroom offers views of the wooded lot, while the third bedroom, located off the covered side deck, can serve as a private studio. Additional features include a workshop with a bench, shelves, and storage, along with a tool shed equipped with a bench, shelves, and new sprinklers. The carport includes an attic, and there's ample RV parking. The roof is made of standing seam metal. Enjoy the serene atmosphere of Mosby Creek!
Active
$519,000
77383 Mosby Creek Rd, Cottage Grove, OR 97424
3beds
1,680sqft
Est.:
Residential, Single Family Residence
Built in 1998
0.45 Acres Lot
$-- Zestimate®
$309/sqft
$-- HOA
What's special
Covered side deckCedar deckAmple rv parkingWood-burning stoveVaulted ceilingsAbundance of natural lightHigh-end windows and doors
- 50 days |
- 1,062 |
- 42 |
Zillow last checked: 8 hours ago
Listing updated: December 09, 2025 at 07:39am
Listed by:
Sherri Smith Sherri@smithrealtygroup.net,
Smith Realty Group
Source: RMLS (OR),MLS#: 23499927
Tour with a local agent
Facts & features
Interior
Bedrooms & bathrooms
- Bedrooms: 3
- Bathrooms: 2
- Full bathrooms: 2
- Main level bathrooms: 1
Rooms
- Room types: Laundry, Bonus Room, Bedroom 2, Bedroom 3, Dining Room, Family Room, Kitchen, Living Room, Primary Bedroom
Primary bedroom
- Features: Deck, Skylight, Sliding Doors, Walkin Closet, Wood Floors
- Level: Main
- Area: 224
- Dimensions: 16 x 14
Bedroom 2
- Features: Wood Floors
- Level: Main
- Area: 168
- Dimensions: 14 x 12
Bedroom 3
- Features: Deck, Studio
- Level: Main
- Area: 130
- Dimensions: 13 x 10
Dining room
- Features: Sliding Doors, Vinyl Floor
- Level: Main
- Area: 154
- Dimensions: 11 x 14
Family room
- Features: Balcony, Loft, Sliding Doors, Wood Floors
- Level: Upper
- Area: 190
- Dimensions: 19 x 10
Kitchen
- Features: Dishwasher, Microwave, Builtin Oven, Free Standing Range, Free Standing Refrigerator, Sink
- Level: Main
- Area: 48
- Width: 4
Living room
- Features: Skylight, Vaulted Ceiling, Wood Stove
- Level: Main
- Area: 342
- Dimensions: 19 x 18
Heating
- Heat Pump
Cooling
- Heat Pump
Appliances
- Included: Built In Oven, Microwave, Dishwasher, Free-Standing Range, Free-Standing Refrigerator, Electric Water Heater
Features
- Studio, Balcony, Loft, Sink, Vaulted Ceiling(s), Walk-In Closet(s)
- Flooring: Hardwood, Vinyl, Wood
- Doors: Sliding Doors
- Windows: Skylight(s)
- Number of fireplaces: 1
- Fireplace features: Stove, Wood Burning, Wood Burning Stove
Interior area
- Total structure area: 1,680
- Total interior livable area: 1,680 sqft
Property
Parking
- Parking features: Carport, RV Access/Parking
- Has carport: Yes
Features
- Levels: Two
- Stories: 2
- Patio & porch: Deck
- Exterior features: Raised Beds, Yard, Balcony
- Has view: Yes
- View description: Creek/Stream, Trees/Woods
- Has water view: Yes
- Water view: Creek/Stream
- Waterfront features: Creek
- Body of water: Mosby Creek
Lot
- Size: 0.45 Acres
- Features: Flag Lot, Wooded, SqFt 15000 to 19999
Details
- Additional structures: ToolShed
- Parcel number: 0941326
- Zoning: RR5
Construction
Type & style
- Home type: SingleFamily
- Architectural style: Custom Style
- Property subtype: Residential, Single Family Residence
Materials
- Cedar, Lap Siding, Insulation and Ceiling Insulation
- Foundation: Concrete Perimeter
- Roof: Metal
Condition
- Resale
- New construction: No
- Year built: 1998
Utilities & green energy
- Sewer: Septic Tank
- Water: Well
Community & HOA
HOA
- Has HOA: No
Location
- Region: Cottage Grove
Financial & listing details
- Price per square foot: $309/sqft
- Tax assessed value: $490,310
- Annual tax amount: $2,738
- Date on market: 7/28/2023
- Listing terms: Cash,Conventional,FHA,VA Loan
- Road surface type: Gravel
Estimated market value
Not available
Estimated sales range
Not available
Not available
Price history
Price history
| Date | Event | Price |
|---|---|---|
| 7/2/2025 | Price change | $519,000-3.7%$309/sqft |
Source: | ||
| 8/5/2024 | Listed for sale | $539,000$321/sqft |
Source: | ||
| 7/18/2024 | Listing removed | -- |
Source: | ||
| 4/26/2024 | Listed for sale | $539,000$321/sqft |
Source: | ||
| 11/23/2023 | Listing removed | -- |
Source: | ||
Public tax history
Public tax history
| Year | Property taxes | Tax assessment |
|---|---|---|
| 2025 | $2,992 +2.7% | $289,685 +3% |
| 2024 | $2,914 +1.7% | $281,248 +3% |
| 2023 | $2,864 +4.6% | $273,057 +3% |
Find assessor info on the county website
BuyAbility℠ payment
Est. payment
$2,998/mo
Principal & interest
$2474
Property taxes
$342
Home insurance
$182
Climate risks
Neighborhood: 97424
Nearby schools
GreatSchools rating
- 8/10Dorena SchoolGrades: K-8Distance: 5.9 mi
- 5/10Cottage Grove High SchoolGrades: 9-12Distance: 4.3 mi
Schools provided by the listing agent
- Elementary: Dorena
- Middle: Lincoln
- High: Cottage Grove
Source: RMLS (OR). This data may not be complete. We recommend contacting the local school district to confirm school assignments for this home.
- Loading
- Loading
