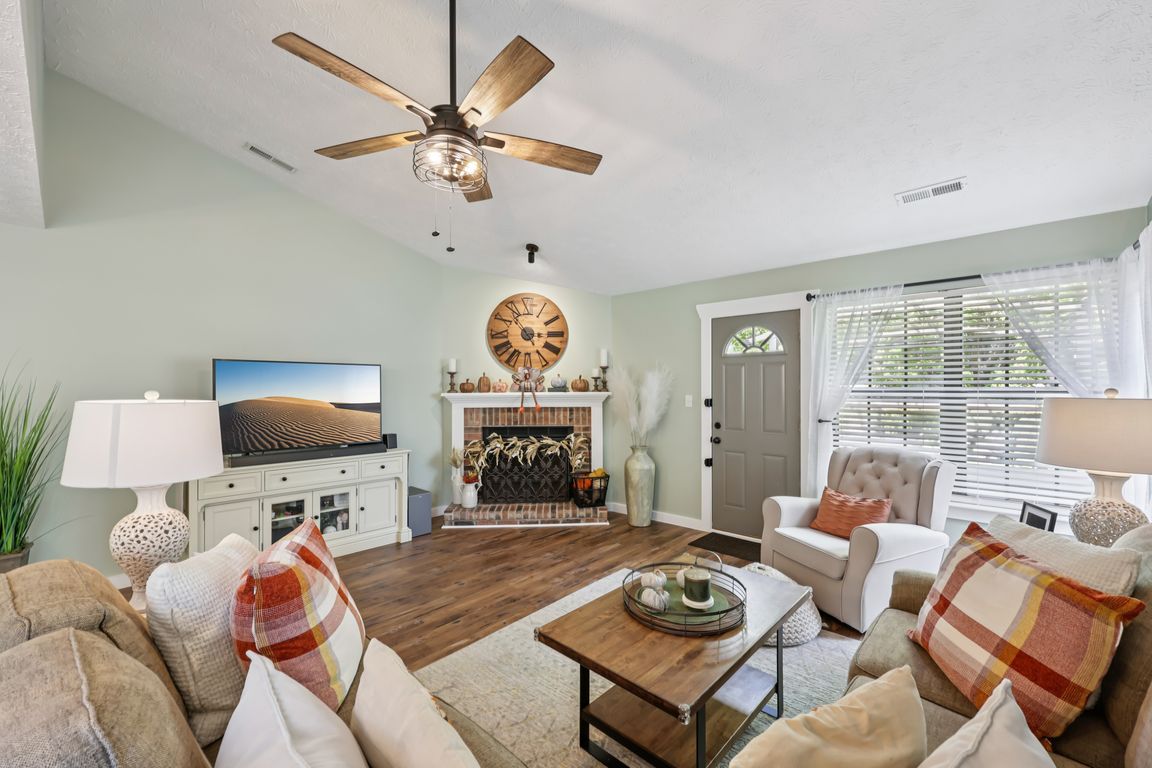Open: Sun 12pm-2pm

Active
$325,000
3beds
1,512sqft
7738 Wind Run Cir, Indianapolis, IN 46256
3beds
1,512sqft
Residential, single family residence
Built in 1988
7,840 sqft
2 Attached garage spaces
$215 price/sqft
$160 quarterly HOA fee
What's special
Beautiful cable railingAmazing gathering spaceHuge back deckNew stainless steel appliancesBeautiful butcherblock countertopsNew access doorLarge stainless sink
This beautiful home awaits you! Everything has been updated so all you have to do is move in! Be amazed in this 3 bedroom 2 Full bath home that has been well maintained and continuously updated. Most recently, the Kitchen has been updated with beautiful white upper shaker style 36" spacious ...
- 8 days |
- 807 |
- 53 |
Likely to sell faster than
Source: MIBOR as distributed by MLS GRID,MLS#: 22064178
Travel times
Living Room
Kitchen
Primary Bedroom
Zillow last checked: 7 hours ago
Listing updated: October 01, 2025 at 07:08am
Listing Provided by:
Vicki Westbrook 317-590-4947,
F.C. Tucker Company
Source: MIBOR as distributed by MLS GRID,MLS#: 22064178
Facts & features
Interior
Bedrooms & bathrooms
- Bedrooms: 3
- Bathrooms: 2
- Full bathrooms: 2
- Main level bathrooms: 2
- Main level bedrooms: 3
Primary bedroom
- Level: Main
- Area: 192 Square Feet
- Dimensions: 16x12
Bedroom 2
- Features: Tile-Ceramic
- Level: Main
- Area: 140 Square Feet
- Dimensions: 14x10
Bedroom 3
- Level: Main
- Area: 120 Square Feet
- Dimensions: 12x10
Dining room
- Level: Main
- Area: 170 Square Feet
- Dimensions: 17x10
Great room
- Level: Main
- Area: 255 Square Feet
- Dimensions: 17x15
Kitchen
- Features: Tile-Ceramic
- Level: Main
- Area: 144 Square Feet
- Dimensions: 12x12
Laundry
- Features: Tile-Ceramic
- Level: Main
- Area: 36 Square Feet
- Dimensions: 6x6
Heating
- Heat Pump, Electric
Cooling
- Central Air, Heat Pump
Appliances
- Included: Dishwasher, Electric Water Heater, Disposal, Microwave, Electric Oven, Refrigerator
- Laundry: Main Level
Features
- Vaulted Ceiling(s), Eat-in Kitchen, Entrance Foyer, High Speed Internet
- Has basement: No
- Number of fireplaces: 1
- Fireplace features: Great Room, Wood Burning
Interior area
- Total structure area: 1,512
- Total interior livable area: 1,512 sqft
Video & virtual tour
Property
Parking
- Total spaces: 2
- Parking features: Attached
- Attached garage spaces: 2
Features
- Levels: One
- Stories: 1
- Patio & porch: Deck, Covered
Lot
- Size: 7,840.8 Square Feet
- Features: Cul-De-Sac, Sidewalks, Mature Trees
Details
- Parcel number: 490224113037000400
- Special conditions: Sales Disclosure On File
- Horse amenities: None
Construction
Type & style
- Home type: SingleFamily
- Architectural style: Ranch
- Property subtype: Residential, Single Family Residence
Materials
- Vinyl With Brick
- Foundation: Slab
Condition
- New construction: No
- Year built: 1988
Utilities & green energy
- Water: Public
Community & HOA
Community
- Security: Smoke Detector(s)
- Subdivision: Shadow Ridge
HOA
- Has HOA: Yes
- Amenities included: Maintenance, Pool, Snow Removal, Trash
- Services included: Association Home Owners, Maintenance, Snow Removal, Trash
- HOA fee: $160 quarterly
- HOA phone: 317-251-9393
Location
- Region: Indianapolis
Financial & listing details
- Price per square foot: $215/sqft
- Tax assessed value: $285,800
- Annual tax amount: $3,122
- Date on market: 9/26/2025