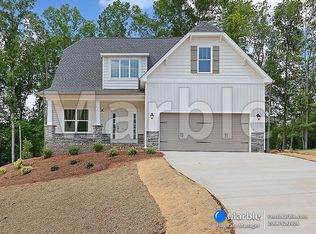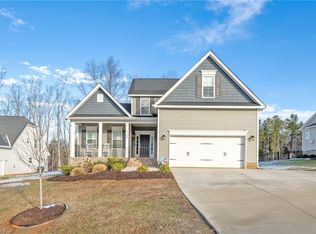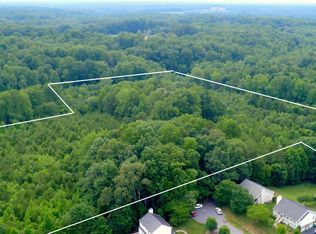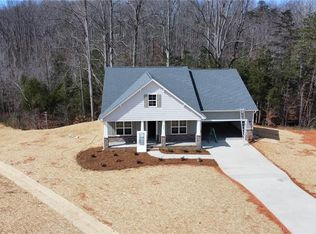Sold for $496,900 on 09/19/24
$496,900
7738 Sedgewick Ridge Rd, Lewisville, NC 27023
4beds
2,386sqft
Stick/Site Built, Residential, Single Family Residence
Built in 2024
0.94 Acres Lot
$507,900 Zestimate®
$--/sqft
$2,451 Estimated rent
Home value
$507,900
$462,000 - $559,000
$2,451/mo
Zestimate® history
Loading...
Owner options
Explore your selling options
What's special
NEW PRICE. Arden Homes' Southmont plan offers 4 bedrooms and 3 baths with an open concept dining, kitchen, and great room creating a comfortable space for any lifestyle. The primary suite is located on the main floor, along with an additional bedroom that could serve as office space along with 2nd full bath. 2 other bedrooms, full bath and loft area on upper level. Unfinished space upstairs is great storage or potential for expansion. Spacious .94 acre lot backs up to trees. Quiet culdesac location. Perfect location close to the heart of Lewisville. Oversized deck overlooks wonderful backyard! Msmts & Info taken from bldr plans/specs, subject to change {SOUTHMONT PLAN}
Zillow last checked: 9 hours ago
Listing updated: September 19, 2024 at 02:16pm
Listed by:
Jerri Banner 336-409-0724,
Banner Team Properties Brokered by EXP Realty,
Jerri Banner 336-409-0724,
eXp Realty
Bought with:
Reina Hendren, 327429
eXp Realty
Source: Triad MLS,MLS#: 1127833 Originating MLS: Winston-Salem
Originating MLS: Winston-Salem
Facts & features
Interior
Bedrooms & bathrooms
- Bedrooms: 4
- Bathrooms: 3
- Full bathrooms: 3
- Main level bathrooms: 2
Primary bedroom
- Level: Main
- Dimensions: 15.33 x 13.67
Bedroom 2
- Level: Main
- Dimensions: 11.08 x 12
Bedroom 3
- Level: Second
- Dimensions: 12 x 12
Bedroom 4
- Level: Second
- Dimensions: 11.33 x 12
Dining room
- Level: Main
- Dimensions: 12 x 13.67
Great room
- Level: Main
- Dimensions: 15.33 x 18
Kitchen
- Level: Main
- Dimensions: 12 x 12.42
Laundry
- Level: Main
- Dimensions: 10.58 x 7.92
Loft
- Level: Second
- Dimensions: 15.42 x 17.67
Heating
- Heat Pump, Electric
Cooling
- Heat Pump
Appliances
- Included: Dishwasher, Disposal, Electric Water Heater
- Laundry: Dryer Connection, Main Level
Features
- Great Room, Ceiling Fan(s), Dead Bolt(s), Soaking Tub, Pantry, Solid Surface Counter
- Flooring: Carpet, Laminate, Tile, Wood
- Basement: Crawl Space
- Attic: Floored
- Number of fireplaces: 1
- Fireplace features: Great Room
Interior area
- Total structure area: 2,386
- Total interior livable area: 2,386 sqft
- Finished area above ground: 2,386
Property
Parking
- Total spaces: 2
- Parking features: Driveway, Garage, Garage Door Opener, Attached, Garage Faces Front
- Attached garage spaces: 2
- Has uncovered spaces: Yes
Features
- Levels: Two
- Stories: 2
- Patio & porch: Porch
- Pool features: None
- Fencing: None
Lot
- Size: 0.94 Acres
- Dimensions: 40 x 283 x 232 x 336
- Features: Cul-De-Sac
Details
- Parcel number: 5876519809
- Zoning: RS20
- Special conditions: Owner Sale
Construction
Type & style
- Home type: SingleFamily
- Architectural style: Transitional
- Property subtype: Stick/Site Built, Residential, Single Family Residence
Materials
- Brick, Vinyl Siding, Wood Siding
Condition
- New Construction
- New construction: Yes
- Year built: 2024
Utilities & green energy
- Sewer: Septic Tank
- Water: Public
Community & neighborhood
Security
- Security features: Carbon Monoxide Detector(s)
Location
- Region: Lewisville
- Subdivision: Sedgewick Ridge
Other
Other facts
- Listing agreement: Exclusive Right To Sell
- Listing terms: Cash,Conventional,FHA,VA Loan
Price history
| Date | Event | Price |
|---|---|---|
| 9/19/2024 | Sold | $496,900-0.4% |
Source: | ||
| 7/23/2024 | Pending sale | $498,900 |
Source: | ||
| 6/14/2024 | Price change | $498,900-0.2% |
Source: | ||
| 4/16/2024 | Price change | $499,900-2% |
Source: | ||
| 12/15/2023 | Listed for sale | $509,900 |
Source: | ||
Public tax history
| Year | Property taxes | Tax assessment |
|---|---|---|
| 2025 | $3,941 +98.9% | $495,000 +147% |
| 2024 | $1,981 +575.1% | $200,400 +544.4% |
| 2023 | $294 | $31,100 |
Find assessor info on the county website
Neighborhood: 27023
Nearby schools
GreatSchools rating
- 8/10Lewisville ElementaryGrades: PK-5Distance: 1.5 mi
- 4/10Meadowlark MiddleGrades: 6-8Distance: 4.2 mi
- 9/10Reagan High SchoolGrades: 9-12Distance: 5.7 mi
Schools provided by the listing agent
- Elementary: Lewisville
- Middle: Meadowlark
- High: Reagan
Source: Triad MLS. This data may not be complete. We recommend contacting the local school district to confirm school assignments for this home.
Get a cash offer in 3 minutes
Find out how much your home could sell for in as little as 3 minutes with a no-obligation cash offer.
Estimated market value
$507,900
Get a cash offer in 3 minutes
Find out how much your home could sell for in as little as 3 minutes with a no-obligation cash offer.
Estimated market value
$507,900



