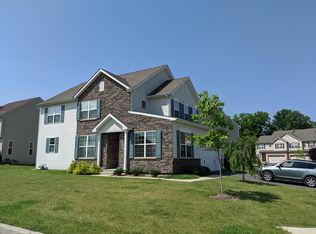Welcome to this beautiful twin home on a corner lot in the Hill At Lock Ridge. This bright and open floor plan will greet you with abundance of windows to showcase natural light. The front door leads to a tiled foyer with plenty of closet space and half bath. Flex space family room/dining room/playroom can be a number of combinations to create the ultimate entertaining space. The kitchen has upgraded cabinets with pull out shelves, granite counter tops, center island, tile flooring plus sliding glass doors that lead out to your backyard. The master has a walk in closets, master bath has a tiled floor, double sinks, a granite counter and walk-in shower. Two additional bedrooms with large closets, a large full bath with double sinks and granite counter and a large laundry room with tiled floor finish the second floor. The full basement is ready for finishing. Enjoy all of the local parks, walking trails, easy commuting routes, local restaurants and shopping this community has.
This property is off market, which means it's not currently listed for sale or rent on Zillow. This may be different from what's available on other websites or public sources.
