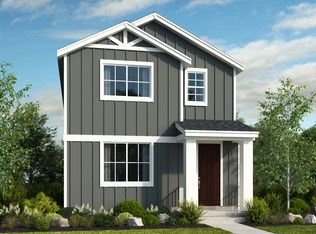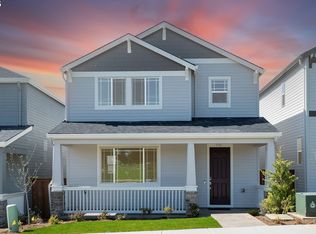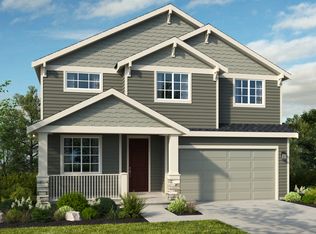Sold
$649,999
7738 NW Dorthea Ter, Portland, OR 97229
3beds
1,739sqft
Residential, Single Family Residence
Built in 2024
2,613.6 Square Feet Lot
$647,800 Zestimate®
$374/sqft
$-- Estimated rent
Home value
$647,800
$615,000 - $680,000
Not available
Zestimate® history
Loading...
Owner options
Explore your selling options
What's special
New Construction - Ready Now! Built by America's Most Trusted Homebuilder. Welcome to The Willow at 7738 NW Dorthea Terrace in Ridgeline at Bethany. This wonderfully designed floor plan combines timeless curb appeal with a warm and welcoming interior. Start your mornings on the spacious front porch before stepping into the foyer, where the heart of the home awaits. The open-concept design features a great room that flows into a dining area, a chef-inspired gourmet kitchen, a powder room, and a patio—perfect for both entertaining and relaxing. The 2-car garage offers added convenience. Upstairs, you’ll find 2 additional bedrooms, a bathroom, a laundry room, and a dedicated tech space ideal for working from home. The highlight is the serene primary suite, complete with a spa-like bathroom and a generous walk-in closet. The Willow floor plan makes it easy to love where you live! Additional Highlights Include: Fireplace MLS#:179736108
Zillow last checked: 8 hours ago
Listing updated: September 25, 2025 at 12:22am
Listed by:
Dani Clark 503-447-3104,
Cascadian South Corp.,
Brian Fosnaugh 503-922-0919,
Cascadian South Corp.
Bought with:
OR and WA Non Rmls, NA
Non Rmls Broker
Source: RMLS (OR),MLS#: 179736108
Facts & features
Interior
Bedrooms & bathrooms
- Bedrooms: 3
- Bathrooms: 3
- Full bathrooms: 2
- Partial bathrooms: 1
- Main level bathrooms: 1
Primary bedroom
- Features: Walkin Closet
- Level: Upper
Bedroom 2
- Features: Walkin Closet
- Level: Upper
Bedroom 3
- Features: Walkin Closet
- Level: Upper
Bedroom 4
- Features: Walkin Closet
- Level: Upper
Kitchen
- Features: Quartz
- Level: Main
Living room
- Features: Fireplace
- Level: Main
Heating
- Forced Air 95 Plus, Fireplace(s)
Cooling
- Air Conditioning Ready
Appliances
- Included: Gas Appliances
Features
- High Ceilings, Walk-In Closet(s), Quartz, Kitchen Island, Pantry
- Flooring: Laminate, Wall to Wall Carpet
- Number of fireplaces: 1
Interior area
- Total structure area: 1,739
- Total interior livable area: 1,739 sqft
Property
Parking
- Total spaces: 2
- Parking features: Attached
- Attached garage spaces: 2
Features
- Levels: Two
- Stories: 2
- Patio & porch: Patio
- Has view: Yes
- View description: Territorial
Lot
- Size: 2,613 sqft
- Features: Gentle Sloping, SqFt 0K to 2999
Details
- Parcel number: R2223229
Construction
Type & style
- Home type: SingleFamily
- Architectural style: Craftsman
- Property subtype: Residential, Single Family Residence
Materials
- Cement Siding, Stone
- Roof: Composition
Condition
- New Construction
- New construction: Yes
- Year built: 2024
Utilities & green energy
- Gas: Gas
- Sewer: Public Sewer
- Water: Public
Green energy
- Indoor air quality: Lo VOC Material
Community & neighborhood
Location
- Region: Portland
HOA & financial
HOA
- Has HOA: Yes
- HOA fee: $93 monthly
Other
Other facts
- Listing terms: Cash,Conventional,FHA,VA Loan
Price history
| Date | Event | Price |
|---|---|---|
| 9/24/2025 | Sold | $649,999$374/sqft |
Source: | ||
| 8/22/2025 | Pending sale | $649,999$374/sqft |
Source: | ||
| 8/7/2025 | Price change | $649,999-3.3%$374/sqft |
Source: | ||
| 7/11/2025 | Price change | $671,999+1.4%$386/sqft |
Source: | ||
| 5/16/2025 | Price change | $662,999-5%$381/sqft |
Source: | ||
Public tax history
| Year | Property taxes | Tax assessment |
|---|---|---|
| 2024 | $3,613 +12.1% | $172,020 +3% |
| 2023 | $3,222 +229.5% | $167,010 +228.4% |
| 2022 | $978 | $50,850 |
Find assessor info on the county website
Neighborhood: 97229
Nearby schools
GreatSchools rating
- 8/10Sato Elementary SchoolGrades: K-5Distance: 0.4 mi
- 7/10Stoller Middle SchoolGrades: 6-8Distance: 1.3 mi
- 7/10Westview High SchoolGrades: 9-12Distance: 2.5 mi
Schools provided by the listing agent
- Elementary: Sato
- Middle: Stoller
- High: Westview
Source: RMLS (OR). This data may not be complete. We recommend contacting the local school district to confirm school assignments for this home.
Get a cash offer in 3 minutes
Find out how much your home could sell for in as little as 3 minutes with a no-obligation cash offer.
Estimated market value
$647,800
Get a cash offer in 3 minutes
Find out how much your home could sell for in as little as 3 minutes with a no-obligation cash offer.
Estimated market value
$647,800


