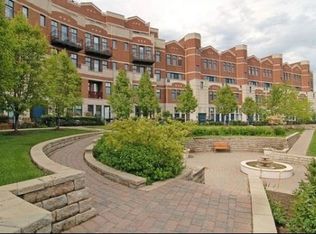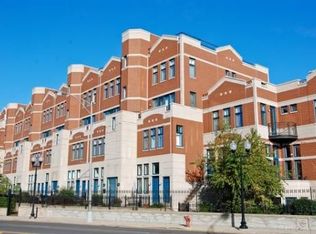Closed
$368,000
7738 N Sheridan Rd APT 1R, Chicago, IL 60626
2beds
1,781sqft
Condominium, Duplex, Single Family Residence
Built in 2003
-- sqft lot
$379,300 Zestimate®
$207/sqft
$3,292 Estimated rent
Home value
$379,300
$341,000 - $421,000
$3,292/mo
Zestimate® history
Loading...
Owner options
Explore your selling options
What's special
Live the Lakefront Lifestyle at Lakeview Pointe! Step into this elegant duplex condo nestled in the heart of East Rogers Park. Featuring 2 spacious bedrooms and 3 full bathrooms, this beautifully designed residence offers the perfect blend of comfort, sophistication, and style-all just steps from the lake. The kitchen is a dream, complete with granite countertops and stainless steel built-in appliances, including a countertop stove, wall oven, and microwave. Whether you're entertaining or enjoying a quiet night in, this space is both functional and fabulous. One of the true highlights of this home is the private patio, where you can host gatherings or unwind with morning coffee while taking in the lake views. Retreat to your primary suite, featuring a spa-inspired master bath with dual vanities, a walk-in shower, and a deep soaking tub designed for ultimate relaxation. The fully finished lower level adds extra flexibility with an additional full bath-perfect for a family room, guest suite, or home office. Located in vibrant East Rogers Park, you'll enjoy lakefront living at its finest in a walkable, welcoming neighborhood. And a deeded garage parking is included for your convenience. Don't miss your chance to own this one-of-a-kind home where luxury meets lifestyle.
Zillow last checked: 8 hours ago
Listing updated: December 02, 2025 at 12:48pm
Listing courtesy of:
Tony Mathews, ABR,PSA 773-416-7400,
Realty of America, LLC
Bought with:
Julie Fleetwood
Jameson Sotheby's International Realty
Source: MRED as distributed by MLS GRID,MLS#: 12328819
Facts & features
Interior
Bedrooms & bathrooms
- Bedrooms: 2
- Bathrooms: 3
- Full bathrooms: 3
Primary bedroom
- Features: Bathroom (Full)
- Level: Main
- Area: 168 Square Feet
- Dimensions: 12X14
Bedroom 2
- Level: Main
- Area: 100 Square Feet
- Dimensions: 10X10
Dining room
- Level: Main
- Dimensions: COMBO
Family room
- Level: Basement
- Area: 195 Square Feet
- Dimensions: 13X15
Kitchen
- Level: Main
- Area: 140 Square Feet
- Dimensions: 10X14
Laundry
- Level: Basement
- Area: 28 Square Feet
- Dimensions: 7X4
Living room
- Level: Main
- Area: 322 Square Feet
- Dimensions: 14X23
Heating
- Natural Gas
Cooling
- Central Air
Appliances
- Included: Range, Microwave, Dishwasher, Refrigerator, Washer, Dryer, Stainless Steel Appliance(s), Cooktop
- Laundry: In Unit
Features
- Basement: Finished,Full
- Number of fireplaces: 1
- Fireplace features: Gas Starter, Living Room
Interior area
- Total structure area: 0
- Total interior livable area: 1,781 sqft
Property
Parking
- Total spaces: 1
- Parking features: Garage Door Opener, Garage Owned, Attached, Garage
- Attached garage spaces: 1
- Has uncovered spaces: Yes
Accessibility
- Accessibility features: No Disability Access
Features
- Patio & porch: Patio
- Has view: Yes
- View description: Front of Property
- Water view: Front of Property
Details
- Additional parcels included: 11291010331036
- Parcel number: 11291010331011
- Special conditions: None
Construction
Type & style
- Home type: Condo
- Property subtype: Condominium, Duplex, Single Family Residence
Materials
- Brick
Condition
- New construction: No
- Year built: 2003
Utilities & green energy
- Sewer: Public Sewer
- Water: Lake Michigan
Community & neighborhood
Location
- Region: Chicago
HOA & financial
HOA
- Has HOA: Yes
- HOA fee: $400 monthly
- Amenities included: Elevator(s)
- Services included: Water, Insurance, Security, Exterior Maintenance, Lawn Care, Scavenger, Snow Removal
Other
Other facts
- Listing terms: Conventional
- Ownership: Condo
Price history
| Date | Event | Price |
|---|---|---|
| 5/7/2025 | Sold | $368,000-1.9%$207/sqft |
Source: | ||
| 4/6/2025 | Contingent | $375,000$211/sqft |
Source: | ||
| 4/4/2025 | Listed for sale | $375,000$211/sqft |
Source: | ||
Public tax history
Tax history is unavailable.
Neighborhood: Rogers Park
Nearby schools
GreatSchools rating
- 2/10Gale Elementary Community AcademyGrades: PK-8Distance: 0.3 mi
- 2/10Sullivan High SchoolGrades: 9-12Distance: 1.4 mi
Schools provided by the listing agent
- District: 299
Source: MRED as distributed by MLS GRID. This data may not be complete. We recommend contacting the local school district to confirm school assignments for this home.

Get pre-qualified for a loan
At Zillow Home Loans, we can pre-qualify you in as little as 5 minutes with no impact to your credit score.An equal housing lender. NMLS #10287.
Sell for more on Zillow
Get a free Zillow Showcase℠ listing and you could sell for .
$379,300
2% more+ $7,586
With Zillow Showcase(estimated)
$386,886

