WELCOME TO THIS BEAUTIFULLY MAINTAINED SECOND-FLOOR CONDO LOCATED IN A GATED COMMUNITY. SITUATED ON THE SECOND LEVEL OF A THREE-STORY BUILDING, THE HOME IS SLIGHTLY ELEVATED ABOVE THE PARKING AREA WITH INVITING STEPS LEADING TO THE ENTRANCE. ENJOY A SPACIOUS PRIVATE PATIO OVERLOOKING THE COMMUNITY POOL, OFFERING A SERENE AND RELAXING OUTDOOR RETREAT. INSIDE, THE CONDO FEATURES A COZY LIVING AREA WITH A FIREPLACE, PERFECT FOR UNWINDING AFTER A LONG DAY. A FORMAL DINING AREA AND BAR SPACE ADD BOTH FUNCTIONALITY AND ELEGANCE, MAKING THIS HOME IDEAL FOR ENTERTAINING AND EVERYDAY LIVING. THE COMMUNITY'S TIMELESS ARCHITECTURE IS HIGHLIGHTED BY ELEGANT WHITE LIMESTONE FACADES, ADDING TO THE OVERALL CHARM AND SOPHISTICATION. COMBINING COMFORT, SECURITY, AND A CONVENIENT LOCATION, THIS CONDO OFFERS A WONDERFUL OPPORTUNITY FOR EASY, MAINTENANCE-FREE LIVING.
For sale
Price cut: $13K (1/31)
$120,000
7738 Chambers #908, San Antonio, TX 78229
2beds
995sqft
Est.:
Condominium
Built in 1983
-- sqft lot
$114,500 Zestimate®
$121/sqft
$354/mo HOA
What's special
Timeless architectureBeautifully maintained second-floor condoFormal dining areaElegant white limestone facades
- 43 days |
- 279 |
- 5 |
Zillow last checked: 8 hours ago
Listing updated: February 09, 2026 at 10:08pm
Listed by:
Patty Monteza TREC #648699 (210) 865-4442,
Keller Williams City-View
Source: LERA MLS,MLS#: 1932213
Tour with a local agent
Facts & features
Interior
Bedrooms & bathrooms
- Bedrooms: 2
- Bathrooms: 1
- Full bathrooms: 1
Primary bedroom
- Features: Outisde Access, Walk-In Closet(s), Full Bath
- Area: 132
- Dimensions: 12 x 11
Bedroom 2
- Area: 64
- Dimensions: 8 x 8
Dining room
- Area: 108
- Dimensions: 12 x 9
Kitchen
- Area: 64
- Dimensions: 8 x 8
Living room
- Area: 324
- Dimensions: 18 x 18
Heating
- Central, Electric
Cooling
- Central Air
Appliances
- Included: Washer, Dryer, Microwave, Range, Refrigerator, Disposal, Dishwasher, Electric Water Heater, Electric Cooktop
- Laundry: Laundry Closet, Main Level
Features
- One Living Area, Living/Dining Combo, Eat-in Kitchen, Two Eating Areas, Breakfast Bar, Utility Area Inside, 1st Floort Level/No Steps, Open Floorplan, Walk-In Closet(s), Master Downstairs, Ceiling Fan(s), Chandelier, High Speed Internet
- Flooring: Carpet, Ceramic Tile
- Windows: Window Coverings
- Has basement: No
- Has fireplace: Yes
- Fireplace features: Living Room, Wood Burning
Interior area
- Total interior livable area: 995 sqft
Property
Parking
- Total spaces: 1
- Parking features: None, One Car Open Space
Features
- Levels: Three Or More
- Stories: 3
- Patio & porch: Deck
- Pool features: Community
Lot
- Residential vegetation: Mature Trees
Details
- Parcel number: 116241099080
Construction
Type & style
- Home type: Condo
- Property subtype: Condominium
- Attached to another structure: Yes
Materials
- Stone, Siding
- Foundation: Slab
- Roof: Concrete
Condition
- As-Is
- New construction: No
- Year built: 1983
Utilities & green energy
- Electric: CPS
- Gas: HOA
- Water: HOA
- Utilities for property: Cable Available
Community & HOA
Community
- Security: Smoke Detector(s), Controlled Access
- Subdivision: Tower Point Condominimums
HOA
- Has HOA: Yes
- Services included: Some Utilities, Condo Mgmt, Common Maintenance, Trash
- HOA fee: $354 monthly
- HOA name: TOWER POINT CONDOMINIUM ASSOCIATION
Location
- Region: San Antonio
Financial & listing details
- Price per square foot: $121/sqft
- Tax assessed value: $118,260
- Annual tax amount: $2,708
- Price range: $120K - $120K
- Date on market: 1/8/2026
- Cumulative days on market: 44 days
- Listing terms: Conventional,FHA,Cash
Estimated market value
$114,500
$109,000 - $120,000
$1,231/mo
Price history
Price history
| Date | Event | Price |
|---|---|---|
| 1/31/2026 | Price change | $120,000-9.8%$121/sqft |
Source: | ||
| 1/8/2026 | Listed for sale | $133,000-6.3%$134/sqft |
Source: | ||
| 9/4/2025 | Listing removed | $1,200$1/sqft |
Source: Zillow Rentals Report a problem | ||
| 6/3/2025 | Listed for rent | $1,200+33.3%$1/sqft |
Source: Zillow Rentals Report a problem | ||
| 6/3/2025 | Listing removed | $141,900$143/sqft |
Source: | ||
| 3/1/2025 | Price change | $141,900-2.1%$143/sqft |
Source: | ||
| 11/9/2024 | Listed for sale | $144,900+4.2%$146/sqft |
Source: | ||
| 8/30/2024 | Listing removed | $139,000$140/sqft |
Source: | ||
| 8/19/2024 | Price change | $139,000-6.7%$140/sqft |
Source: | ||
| 7/16/2024 | Price change | $149,000-3.9%$150/sqft |
Source: | ||
| 6/19/2024 | Listed for sale | $155,000+72.2%$156/sqft |
Source: | ||
| 3/12/2020 | Listing removed | $900$1/sqft |
Source: Icon Realty #1427281 Report a problem | ||
| 2/5/2020 | Price change | $900-10%$1/sqft |
Source: Icon Realty #1427281 Report a problem | ||
| 12/6/2019 | Listed for rent | $1,000+14.3%$1/sqft |
Source: Icon Realty #1427281 Report a problem | ||
| 6/10/2019 | Listing removed | $90,000$90/sqft |
Source: Icon Realty #1374549 Report a problem | ||
| 4/10/2019 | Pending sale | $90,000$90/sqft |
Source: Icon Realty #1374549 Report a problem | ||
| 4/3/2019 | Listed for sale | $90,000$90/sqft |
Source: Icon Realty #1374549 Report a problem | ||
| 12/12/2013 | Listing removed | $875$1/sqft |
Source: Kimberly Howell Properties #1028939 Report a problem | ||
| 12/8/2013 | Price change | $875-2.8%$1/sqft |
Source: Kimberly Howell Properties #1028939 Report a problem | ||
| 11/8/2013 | Listed for rent | $900+5.9%$1/sqft |
Source: Kimberly Howell Properties #1028939 Report a problem | ||
| 9/29/2012 | Listing removed | $850$1/sqft |
Source: KJH Properties, Inc #953078 Report a problem | ||
| 6/26/2012 | Listed for rent | $850$1/sqft |
Source: KJH Properties, Inc #953078 Report a problem | ||
Public tax history
Public tax history
| Year | Property taxes | Tax assessment |
|---|---|---|
| 2025 | -- | $118,260 -3.8% |
| 2024 | $2,814 +2.8% | $122,910 +3.1% |
| 2023 | $2,737 -0.5% | $119,190 +7.2% |
| 2022 | $2,751 +14% | $111,140 +15.9% |
| 2021 | $2,414 | $95,860 +2.8% |
| 2020 | $2,414 +1.7% | $93,230 +2.4% |
| 2019 | $2,375 | $91,020 +8.1% |
| 2018 | $2,375 +8.8% | $84,210 +3.5% |
| 2017 | $2,182 | $81,400 +2.7% |
| 2016 | -- | $79,280 -1.7% |
| 2015 | -- | $80,690 +22.6% |
| 2014 | -- | $65,800 +11.2% |
| 2013 | -- | $59,180 -19.9% |
| 2012 | -- | $73,880 -1% |
| 2011 | -- | $74,650 -2.9% |
| 2010 | -- | $76,890 -4.4% |
| 2009 | -- | $80,460 -0.9% |
| 2008 | -- | $81,220 +2.1% |
| 2007 | -- | $79,550 |
Find assessor info on the county website
BuyAbility℠ payment
Est. payment
$1,150/mo
Principal & interest
$619
HOA Fees
$354
Property taxes
$177
Climate risks
Neighborhood: Mockingbird Hill
Nearby schools
GreatSchools rating
- 1/10Mead Elementary SchoolGrades: PK-5Distance: 0.5 mi
- 6/10Hobby Middle SchoolGrades: 6-8Distance: 3 mi
- 6/10Clark High SchoolGrades: 9-12Distance: 4.1 mi
Schools provided by the listing agent
- Elementary: Mead
- Middle: Hobby William P.
- High: Clark
- District: Northside
Source: LERA MLS. This data may not be complete. We recommend contacting the local school district to confirm school assignments for this home.
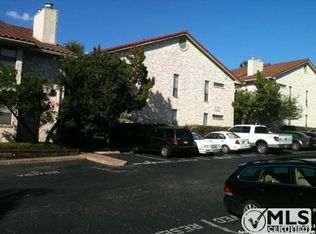
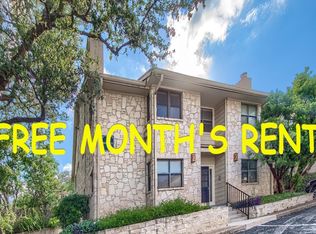
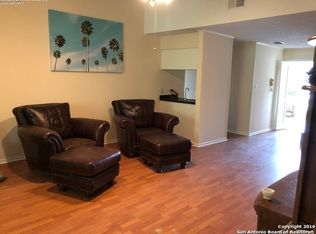
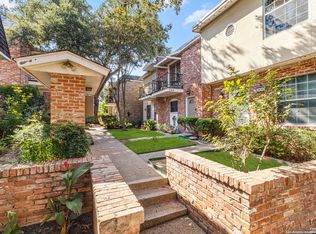

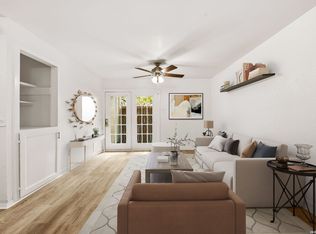
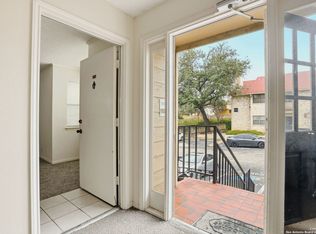
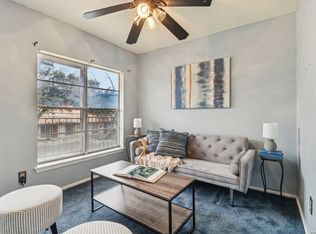
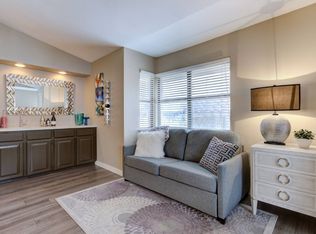
![[object Object]](https://photos.zillowstatic.com/fp/6dd49d709dc3d95cf1900ae8cacbdae9-p_c.jpg)
![[object Object]](https://photos.zillowstatic.com/fp/dabcc32d7bfd792bebedbb1d8eb06a18-p_c.jpg)
![[object Object]](https://photos.zillowstatic.com/fp/ce4bed80f726f21688a15861273e1eed-p_c.jpg)