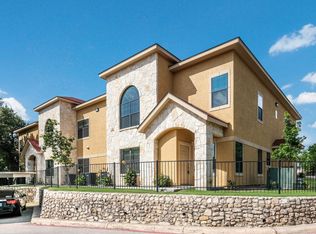Super cute 995 sq foot condo, located near the Medical Center, centrally located with easy access to 410, IH10 and 1604. Nice open floor plan with an office or the space could be used as a formal dining area. The condo also boats a wet bar, balcony and storage unit on balcony. The condo is completely tilted through-out, to include recessed lighting. Owner is providing stacked washer/dryer, fridge and microwave! small dog or cat allowed with non-refundable pet fee.
Condo for rent
$1,450/mo
7738 Chambers Rd APT 608, San Antonio, TX 78229
1beds
995sqft
Price may not include required fees and charges.
Condo
Available now
Cats, dogs OK
Central air, ceiling fan
Dryer connection laundry
Central, fireplace
What's special
Storage unit on balconyOpen floor planRecessed lightingWet bar
- 74 days |
- -- |
- -- |
Zillow last checked: 8 hours ago
Listing updated: 15 hours ago
Travel times
Facts & features
Interior
Bedrooms & bathrooms
- Bedrooms: 1
- Bathrooms: 1
- Full bathrooms: 1
Heating
- Central, Fireplace
Cooling
- Central Air, Ceiling Fan
Appliances
- Included: Dishwasher, Disposal, Dryer, Microwave, Refrigerator, Washer
- Laundry: Dryer Connection, In Unit, Stacked Wsh/Dry Connect, Washer Hookup
Features
- Breakfast Bar, Ceiling Fan(s), Living/Dining Room Combo, Open Floorplan, Study/Library, Utility Room Inside, Wet Bar
- Has fireplace: Yes
Interior area
- Total interior livable area: 995 sqft
Property
Parking
- Details: Contact manager
Features
- Exterior features: Architecture Style: Traditional, Breakfast Bar, Community, Dryer Connection, Floor Covering: Ceramic, Flooring: Ceramic, Four or More Car Open Space, Heating system: Central, In Ground, Living Room, Living/Dining Room Combo, Near Shopping, No Garage, Open Floorplan, Roof Type: Composition, Stacked Wsh/Dry Connect, Stove/Range, Study/Library, Utility Room Inside, Washer Hookup, Wet Bar, Window Coverings (All Remain)
Details
- Parcel number: 1061561
Construction
Type & style
- Home type: Condo
- Property subtype: Condo
Materials
- Roof: Composition
Condition
- Year built: 1983
Building
Management
- Pets allowed: Yes
Community & HOA
Community
- Features: Pool
HOA
- Amenities included: Pool
Location
- Region: San Antonio
Financial & listing details
- Lease term: Max # of Months (24),Min # of Months (12)
Price history
| Date | Event | Price |
|---|---|---|
| 11/3/2025 | Price change | $1,450-3.3%$1/sqft |
Source: LERA MLS #1916105 | ||
| 10/16/2025 | Sold | -- |
Source: | ||
| 10/16/2025 | Listed for rent | $1,500$2/sqft |
Source: LERA MLS #1916105 | ||
| 10/2/2025 | Pending sale | $129,900$131/sqft |
Source: | ||
| 9/25/2025 | Contingent | $129,900$131/sqft |
Source: | ||
Neighborhood: Mockingbird Hill
Nearby schools
GreatSchools rating
- 1/10Mead Elementary SchoolGrades: PK-5Distance: 0.5 mi
- 6/10Hobby Middle SchoolGrades: 6-8Distance: 3 mi
- 6/10Clark High SchoolGrades: 9-12Distance: 4.1 mi
There are 4 available units in this apartment building

