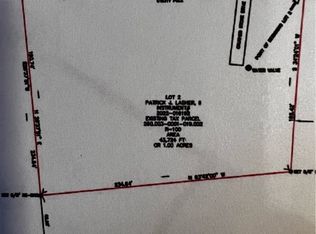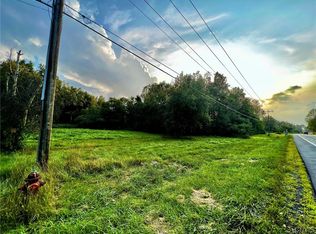FOR SALE BY OWNER. To make an appointment to see the property, please contact Tom Roman at 315.736.1744 or at 7737forsale@gmail.com Built in 1972 and well maintained, this 1,600-sf Split-Foyer Ranch style home features three bedrooms on the main level, with a bonus fourth legal bedroom downstairs, and two bathrooms. This home is perfect for a family as well as a first time homebuyer. The home is located in the City of Rome (Oriskany mailing address) on a 1-acre lot, approximately ten minutes from both Utica and downtown Rome on a NYS maintained highway. The property is adjacent to original Erie Canal & NYS maintained recreational walk/ bike pathway, ¼ mile west of NYS Historic Oriskany Battlefield site. The property features a gorgeous lawn, gardens, shrubs, shade trees. The home is within the Oriskany School District. The home has natural gas and city water (Rome). Heating is primarily forced air, with an updated gas furnace as the primary heat source, with some supplemental electric baseboard heat. A fire hydrant is located across the street, providing easy access in an emergency. The main floor features an eat in kitchen with brand new, never been used stainless steel GE appliances, open dining room/living room, three bedrooms (master and two additional). In addition to a full bathroom, the master bedroom features a master bathroom with shower. The upstairs bedrooms dimensions are 12 x 14 (master), 10.5 x 11 and 10 x 12. The main level also features hardwood flooring in the dining room, hallway and stairs, as well as a built in stereo system and built in bookcase. Additionally, there is a fully operational exhaust fan to pull air into the attic, as well as multiple zero energy use roof wind turbines to continuously remove warm air from the attic. This makes for a more energy efficient home. The lower level features a 12 x 24 family room, with its own built in stereo and built in bookcase. The bonus room is 12.5 x 12 with a full closet and large window and can be used as the fourth bedroom or office. The unfinished portion has a laundry area with brand new washer/dryer and 12 x 46 of cold storage. The lower level also features large, at grade windows upgrade in 2010. The exterior features maintenance free aluminum siding, with an aluminum soffit and trim. Outdoor amenities include a 80-sf screened in room, off the main floor and a 24 x 8 rear deck, attached to rear of garage. The deck is accessed via the garage or screen room. The property also comes with a free standing, 500-sf storage building. The attached, two-car garage has a brand new floor, pedestrian door to the lower level of the house, as well as a pedestrian door leading to the rear deck. The attic is partially floored for storage. Access to the attic is via pull down stairs. Major Upgrades -Insulated 16-foot Garage door, with Chamberlain opener equipped with battery -back up to open in event of power failure, 2012 -50-gallon natural gas hot water heater, with anti- scald mixer valve, 2005 -Goodman 100K BTU forced air natural gas furnace, 2012 -Goodman 3-ton outside air conditioning condenser, 2013 -Asphalt shingle roof with attic vent turbines, 2004. -1000-gallon concrete Septic Tank 2002. -All carpeting 2015 -Electric service (150 amp, 240 volt, single phase) 2016. -Concrete garage floor removed and replaced 2016. -Paved driveway, Resurfaced 2016. With basketball pole and backboard @ turnaround portion of drive. -GE Profile series Stainless Steel electric range, refrigerator with ice- maker, built in dishwasher, counter top Microwave in kitchen. All new 5/16. -GE front loading washer and electric clothes dryer in basement. New 5/16. White finish, never used.
This property is off market, which means it's not currently listed for sale or rent on Zillow. This may be different from what's available on other websites or public sources.

