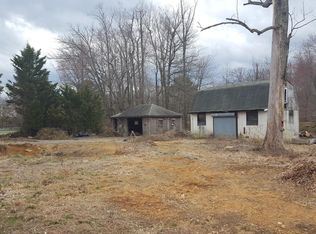SOLID BRICK RANCHER SITS ON .69 ACRE LAND. FRONT PORCH BEAUTIFUL HARDWOOD FLOORS THROUGH OUT. FIREPLACE IN THE LIVING ROOM, NEW KITCHEN WITH STAINLESS STEEL APPLIANCES, CENTER ISLAND, CERAMIC TILE. NEW BATHROOM. COVERED SUNPORCH LOOKS OUT TO THE WOODS. HUGE DETACHED GARAGE WITH WORKSHOP (ELECTRICITY AND HEAT)BASEMENT IS PARTIALLY FINISHED , SLIDE GLASS DOORS TO THE BACK AND HALF BATH.
This property is off market, which means it's not currently listed for sale or rent on Zillow. This may be different from what's available on other websites or public sources.
