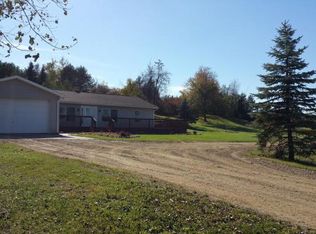Over 4.5 acres of serenity. Massive class A 56x36 heated pole building with water, natural gas, 220v service, 4 overhead doors, and completely insulated with spray foam! Additional brand new 40x85 pole barn built in 2021 fully insulated with 2 separate rooms. Sitting far from the road, the home is drenched in natural light, main floor hosts an updated kitchen with stainless appliances, informal dining, and graciously sized living space. New carpet in bedrooms, new paint throughout the home including garage. Entry level space is finished with ceramic flooring, full bath, 3rd bedroom, and attached garage. The oversized 1 car garage measures 27x23 and could be converted to a 2 car easily, the garage also has separate a mud/rec room perfect for storage and your lawn equipment. Outside, find yourself enjoying farm vistas from the tiered deck on the rear of the home. Also on the rear, is a knotty pine mudroom, perfect for your 4 legged friends, kids, or kicking the snow off. 40m to Lapeer, 50m to Saginaw, 55m to Flint, 60m to Port Huron. Convenience store 1.5 Miles away.
This property is off market, which means it's not currently listed for sale or rent on Zillow. This may be different from what's available on other websites or public sources.

