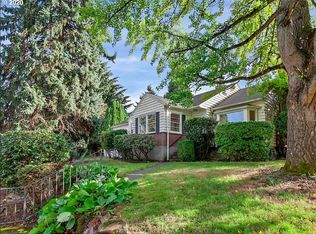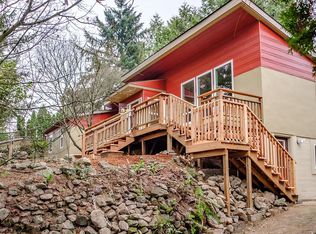Sold
$620,000
7736 SW Burlingame Ave, Portland, OR 97219
3beds
2,040sqft
Residential, Single Family Residence
Built in 1947
4,791.6 Square Feet Lot
$614,300 Zestimate®
$304/sqft
$3,172 Estimated rent
Home value
$614,300
$571,000 - $657,000
$3,172/mo
Zestimate® history
Loading...
Owner options
Explore your selling options
What's special
Open House 3/24/24 11AM - 1:00 PM. Charming updated cottage, nestled in close proximity to Multnomah Village, OHSU, Burlingame, Portland, walking trails and so much more. The open, flowing layout is both welcoming and bright with updates throughout including kitchen, flooring and spa-like bathrooms. Impeccably maintained, this delightful home features dual fireplaces, luxury vinyl plank flooring, quartz countertops, stainless appliances, Anderson vinyl windows, and Hunter Douglas window coverings. Featuring a finished basement, and fully fenced yard, this home offers both practicality and charm. The spacious basement has ample space for storage, a large primary bedroom and family room flex area, along with a full bathroom and utility room. Enjoy summer evenings entertaining on your private outdoor patio spaces, featuring trex-style decking, low maintenance landscaping, and raised beds ideal for gardening. This move-in ready home is a must see. [Home Energy Score = 7. HES Report at https://rpt.greenbuildingregistry.com/hes/OR10008228]
Zillow last checked: 8 hours ago
Listing updated: April 26, 2024 at 06:40am
Listed by:
Christopher Sander 503-869-2433,
Keller Williams Realty Portland Premiere
Bought with:
Mark Peterson, 201225496
Redfin
Source: RMLS (OR),MLS#: 24022953
Facts & features
Interior
Bedrooms & bathrooms
- Bedrooms: 3
- Bathrooms: 2
- Full bathrooms: 2
- Main level bathrooms: 1
Primary bedroom
- Features: Fireplace, Patio, Walkin Closet, Wallto Wall Carpet
- Level: Lower
- Area: 240
- Dimensions: 15 x 16
Bedroom 2
- Features: Closet, Laminate Flooring
- Level: Main
- Area: 132
- Dimensions: 11 x 12
Bedroom 3
- Features: Closet, Wallto Wall Carpet
- Level: Main
- Area: 121
- Dimensions: 11 x 11
Dining room
- Features: Kitchen Dining Room Combo, Laminate Flooring
- Level: Main
- Area: 110
- Dimensions: 10 x 11
Family room
- Features: Closet, Vinyl Floor
- Level: Lower
- Area: 225
- Dimensions: 15 x 15
Kitchen
- Features: Dishwasher, Disposal, Gas Appliances, Kitchen Dining Room Combo, Microwave, Updated Remodeled, Plumbed For Ice Maker, Quartz
- Level: Main
- Area: 176
- Width: 11
Living room
- Features: Deck, Fireplace, Laminate Flooring
- Level: Main
- Area: 247
- Dimensions: 13 x 19
Heating
- Forced Air, Fireplace(s)
Cooling
- Central Air
Appliances
- Included: Disposal, Free-Standing Gas Range, Free-Standing Range, Microwave, Stainless Steel Appliance(s), Dishwasher, Gas Appliances, Washer/Dryer, Plumbed For Ice Maker, Gas Water Heater
Features
- Ceiling Fan(s), Quartz, Sink, Updated Remodeled, Walkin Shower, Closet, Kitchen Dining Room Combo, Walk-In Closet(s), Kitchen Island
- Flooring: Heated Tile, Tile, Wall to Wall Carpet, Laminate, Vinyl
- Windows: Double Pane Windows, Vinyl Frames
- Basement: Daylight,Full,Storage Space
- Number of fireplaces: 2
- Fireplace features: Gas, Wood Burning
Interior area
- Total structure area: 2,040
- Total interior livable area: 2,040 sqft
Property
Parking
- Total spaces: 1
- Parking features: Driveway, Off Street, Garage Door Opener, Attached
- Attached garage spaces: 1
- Has uncovered spaces: Yes
Accessibility
- Accessibility features: Main Floor Bedroom Bath, Natural Lighting, Parking, Walkin Shower, Accessibility
Features
- Stories: 2
- Patio & porch: Deck, Patio
- Exterior features: Garden, Yard
Lot
- Size: 4,791 sqft
- Features: Level, SqFt 3000 to 4999
Details
- Parcel number: R123772
Construction
Type & style
- Home type: SingleFamily
- Architectural style: Cottage
- Property subtype: Residential, Single Family Residence
Materials
- Cement Siding
- Foundation: Concrete Perimeter
- Roof: Composition
Condition
- Resale,Updated/Remodeled
- New construction: No
- Year built: 1947
Utilities & green energy
- Gas: Gas
- Sewer: Public Sewer
- Water: Public
Community & neighborhood
Location
- Region: Portland
Other
Other facts
- Listing terms: Cash,Conventional,FHA,VA Loan
- Road surface type: Paved
Price history
| Date | Event | Price |
|---|---|---|
| 4/26/2024 | Sold | $620,000-4.5%$304/sqft |
Source: | ||
| 4/4/2024 | Pending sale | $649,000$318/sqft |
Source: | ||
| 3/21/2024 | Listed for sale | $649,000+38.1%$318/sqft |
Source: | ||
| 4/12/2018 | Sold | $470,000+3.3%$230/sqft |
Source: | ||
| 3/12/2018 | Pending sale | $455,000$223/sqft |
Source: Sean Z Becker Real Estate #18315880 | ||
Public tax history
| Year | Property taxes | Tax assessment |
|---|---|---|
| 2025 | $8,070 +7.5% | $299,780 +6.7% |
| 2024 | $7,508 +4% | $280,890 +3% |
| 2023 | $7,220 +2.2% | $272,710 +3% |
Find assessor info on the county website
Neighborhood: South Burlingame
Nearby schools
GreatSchools rating
- 9/10Capitol Hill Elementary SchoolGrades: K-5Distance: 0.5 mi
- 8/10Jackson Middle SchoolGrades: 6-8Distance: 1.9 mi
- 8/10Ida B. Wells-Barnett High SchoolGrades: 9-12Distance: 0.6 mi
Schools provided by the listing agent
- Elementary: Capitol Hill
- Middle: Jackson
- High: Ida B Wells
Source: RMLS (OR). This data may not be complete. We recommend contacting the local school district to confirm school assignments for this home.
Get a cash offer in 3 minutes
Find out how much your home could sell for in as little as 3 minutes with a no-obligation cash offer.
Estimated market value
$614,300
Get a cash offer in 3 minutes
Find out how much your home could sell for in as little as 3 minutes with a no-obligation cash offer.
Estimated market value
$614,300

