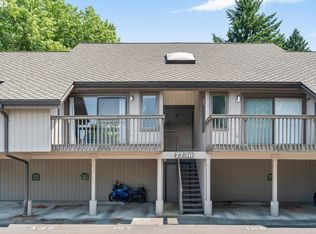Sold
$230,000
7736 SW Barnes Rd UNIT D, Portland, OR 97225
1beds
724sqft
Residential, Condominium
Built in 1977
-- sqft lot
$210,400 Zestimate®
$318/sqft
$1,797 Estimated rent
Home value
$210,400
$200,000 - $221,000
$1,797/mo
Zestimate® history
Loading...
Owner options
Explore your selling options
What's special
This sweet condo lives large with awesome vaulted ceilings that fill the entire living space with natural light. The main level bedroom has high ceilings, an attached bathroom and laundry within. The stairs will take you up to a loft that could be a massive closet/dressing room, an office, guest space - you name it! You'll love no upper/lower neighbors at this coveted end unit within a tree-filled complex boasting maximum tranquility yet with many amenities and convenient access to St. Vincents, downtown PDX, Beaverton, Nike, Intel, freeways. Pool, tennis, rec facilities. Extra efficient with newer ceiling insulation New 2020: updated bathroom/plumbing, electrical panel, baseboard/wall heaters. New 2023: windows, kitchen sink/faucet, dishwasher. Welcome Home!
Zillow last checked: 8 hours ago
Listing updated: September 18, 2023 at 01:37pm
Listed by:
Stacy Hartzler 503-869-4607,
Keller Williams Realty Portland Premiere
Bought with:
Jennifer Venable, 200409257
John L. Scott
Source: RMLS (OR),MLS#: 23417253
Facts & features
Interior
Bedrooms & bathrooms
- Bedrooms: 1
- Bathrooms: 1
- Full bathrooms: 1
- Main level bathrooms: 1
Primary bedroom
- Level: Main
Kitchen
- Level: Main
Living room
- Level: Main
Heating
- Baseboard
Cooling
- Window Unit(s)
Appliances
- Included: Washer/Dryer, Electric Water Heater
- Laundry: Hookup Available, Laundry Room
Features
- Vaulted Ceiling(s)
- Flooring: Laminate, Vinyl, Wall to Wall Carpet
- Windows: Double Pane Windows, Vinyl Frames
- Basement: Crawl Space
Interior area
- Total structure area: 724
- Total interior livable area: 724 sqft
Property
Parking
- Total spaces: 1
- Parking features: Carport, On Street, Condo Garage (Deeded), Tuck Under
- Garage spaces: 1
- Has carport: Yes
- Has uncovered spaces: Yes
Features
- Levels: Two
- Stories: 2
- Entry location: Upper Floor
- Patio & porch: Deck
- Spa features: Association
- Has view: Yes
- View description: Trees/Woods
Lot
- Features: Hilly, Terraced, Trees
Details
- Parcel number: R1160157
Construction
Type & style
- Home type: Condo
- Property subtype: Residential, Condominium
Materials
- Wood Siding
- Roof: Composition
Condition
- Resale
- New construction: No
- Year built: 1977
Utilities & green energy
- Sewer: Public Sewer
- Water: Public
- Utilities for property: Cable Connected
Community & neighborhood
Security
- Security features: None
Location
- Region: Portland
HOA & financial
HOA
- Has HOA: Yes
- HOA fee: $372 monthly
- Amenities included: Athletic Court, Exterior Maintenance, Maintenance Grounds, Management, Party Room, Pool, Recreation Facilities, Spa Hot Tub
Other
Other facts
- Listing terms: Cash,Conventional,FHA
- Road surface type: Paved
Price history
| Date | Event | Price |
|---|---|---|
| 9/15/2023 | Sold | $230,000$318/sqft |
Source: | ||
| 8/16/2023 | Pending sale | $230,000$318/sqft |
Source: | ||
| 8/9/2023 | Listed for sale | $230,000+28.5%$318/sqft |
Source: | ||
| 3/11/2020 | Sold | $179,000-5.7%$247/sqft |
Source: | ||
| 10/17/2019 | Listing removed | $189,900$262/sqft |
Source: WINDERMERE REALTY TRUST #745897 | ||
Public tax history
| Year | Property taxes | Tax assessment |
|---|---|---|
| 2025 | $1,874 +4.3% | $98,250 +3% |
| 2024 | $1,797 +6.5% | $95,390 +3% |
| 2023 | $1,687 +3.4% | $92,620 +3% |
Find assessor info on the county website
Neighborhood: West Haven-Sylvan
Nearby schools
GreatSchools rating
- 7/10West Tualatin View Elementary SchoolGrades: K-5Distance: 0.7 mi
- 7/10Cedar Park Middle SchoolGrades: 6-8Distance: 2 mi
- 7/10Beaverton High SchoolGrades: 9-12Distance: 3 mi
Schools provided by the listing agent
- Elementary: W Tualatin View
- Middle: Cedar Park
- High: Beaverton
Source: RMLS (OR). This data may not be complete. We recommend contacting the local school district to confirm school assignments for this home.
Get a cash offer in 3 minutes
Find out how much your home could sell for in as little as 3 minutes with a no-obligation cash offer.
Estimated market value
$210,400
Get a cash offer in 3 minutes
Find out how much your home could sell for in as little as 3 minutes with a no-obligation cash offer.
Estimated market value
$210,400
