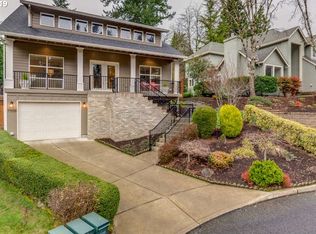In the heart of Maplewood. This home sits on a heavily wooded lot with privacy and space. Both the kitchen and livingroomÃ, open to a large deck with a warm Southern exposure. Bedrooms are located on the upper level. Beautifully maintained. Interior paint just completed. Wood floors refinished last month. Maplewood Coffee is on the corner! Please remove shoes. See matterport 3D tour - Open House - 7/12/20 from 1pm to 4pm
This property is off market, which means it's not currently listed for sale or rent on Zillow. This may be different from what's available on other websites or public sources.
