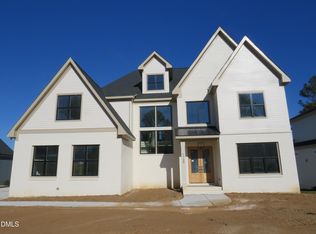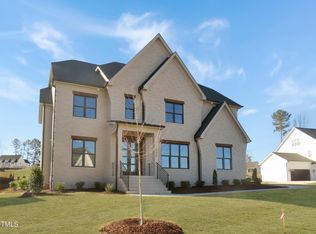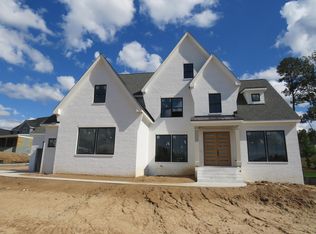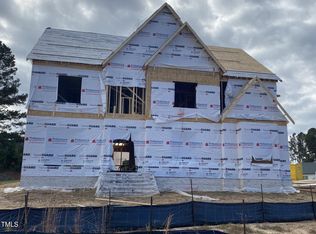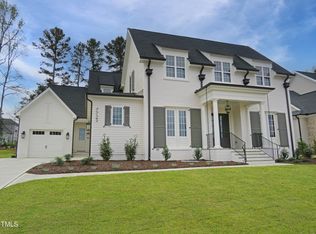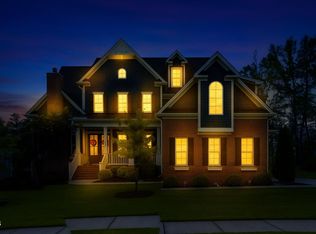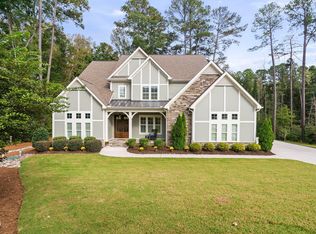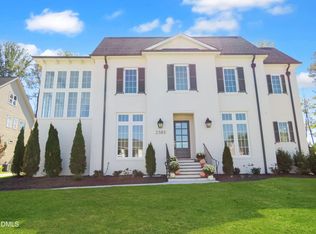This beautifully crafted custom home is located in one of the most desirable neighborhoods in the Triangle and was proudly featured in the 2023 Triangle Parade of Homes. Enjoy a short walk to Green Level High School—one of the top-rated schools in North Carolina—and quick access to I-540, just two miles away. The home also connects directly to the Cary/Apex Greenway, offering convenience for outdoor activities. The main and second floors feature elegant 8-inch wide plank hardwood flooring, including in the spacious primary suite. A herringbone-patterned entryway and detailed trim work throughout the home highlight its thoughtful design and craftsmanship. The gourmet kitchen boasts an oversized marble waterfall island, a 79-inch built-in column refrigerator and freezer, a secondary prep sink, and extensive cabinetry with quartz countertops—perfect for both entertaining and everyday living. The layout includes a practical mudroom connected to a three-car garage and a private first-floor in-law suite. Thoughtful upgrades enhance comfort and functionality, including motorized Phantom screens on the back deck, automated window shades, a built-in sound system, and electric privacy glass in the shower. Designer lighting and ceiling fixtures add a polished, upscale touch throughout. There's additional potential with ~488 square feet of unfinished attic space ready to be customized. Relax in the screened porch with a built-in fireplace, and inquire about the available infinity pool design to complete your dream outdoor retreat. This home offers a rare blend of timeless design, modern features, and a prime location—better than new.
For sale
$1,595,000
7736 Roberts Rd, Apex, NC 27523
5beds
4,164sqft
Est.:
Single Family Residence, Residential
Built in 2023
0.37 Acres Lot
$1,540,100 Zestimate®
$383/sqft
$150/mo HOA
What's special
Gourmet kitchenDetailed trim workAutomated window shadesHerringbone-patterned entrywayOversized marble waterfall islandPrivate first-floor in-law suitePractical mudroom
- 109 days |
- 1,174 |
- 55 |
Zillow last checked: 8 hours ago
Listing updated: December 06, 2025 at 11:47am
Listed by:
Patrick Shin 919-606-0153,
Long & Foster Real Estate INC,
Ryan Fitzgerald 919-799-0283,
Long & Foster Real Estate INC
Source: Doorify MLS,MLS#: 10118066
Tour with a local agent
Facts & features
Interior
Bedrooms & bathrooms
- Bedrooms: 5
- Bathrooms: 5
- Full bathrooms: 4
- 1/2 bathrooms: 1
Heating
- Forced Air, Natural Gas, Zoned
Cooling
- Central Air
Appliances
- Included: Dishwasher, Disposal, Dryer, Freezer, Microwave, Oven, Range, Refrigerator, Washer/Dryer
- Laundry: In Unit
Features
- Flooring: Carpet, Hardwood, Tile
- Common walls with other units/homes: No Common Walls
Interior area
- Total structure area: 4,164
- Total interior livable area: 4,164 sqft
- Finished area above ground: 4,164
- Finished area below ground: 0
Property
Parking
- Total spaces: 5
- Parking features: Garage
- Attached garage spaces: 3
- Uncovered spaces: 2
Features
- Levels: Three Or More
- Stories: 2
- Fencing: None
- Has view: Yes
Lot
- Size: 0.37 Acres
- Features: Corner Lot
Details
- Parcel number: 0723.02865089.000
- Special conditions: Standard
Construction
Type & style
- Home type: SingleFamily
- Architectural style: Traditional
- Property subtype: Single Family Residence, Residential
Materials
- Brick Veneer, Fiber Cement
- Foundation: Concrete Perimeter
- Roof: Shingle
Condition
- New construction: No
- Year built: 2023
Details
- Builder name: Legacy Custom Homes
Utilities & green energy
- Sewer: Public Sewer
- Water: Public
- Utilities for property: Cable Available, Electricity Available, Natural Gas Available, Phone Available, Sewer Available, Water Available
Community & HOA
Community
- Subdivision: Ellsworth
HOA
- Has HOA: Yes
- Services included: Unknown
- HOA fee: $150 monthly
Location
- Region: Apex
Financial & listing details
- Price per square foot: $383/sqft
- Tax assessed value: $1,597,773
- Annual tax amount: $13,970
- Date on market: 8/26/2025
Estimated market value
$1,540,100
$1.46M - $1.62M
$4,548/mo
Price history
Price history
| Date | Event | Price |
|---|---|---|
| 8/26/2025 | Listed for sale | $1,595,000-3%$383/sqft |
Source: | ||
| 8/17/2025 | Listing removed | $1,645,000$395/sqft |
Source: | ||
| 7/10/2025 | Price change | $1,645,000-2.9%$395/sqft |
Source: | ||
| 5/30/2025 | Listed for sale | $1,695,000+6%$407/sqft |
Source: | ||
| 12/6/2023 | Sold | $1,599,000$384/sqft |
Source: | ||
Public tax history
Public tax history
| Year | Property taxes | Tax assessment |
|---|---|---|
| 2025 | $13,970 +2.3% | $1,597,773 |
| 2024 | $13,657 +611.4% | $1,597,773 +754.9% |
| 2023 | $1,920 | $186,900 |
Find assessor info on the county website
BuyAbility℠ payment
Est. payment
$9,512/mo
Principal & interest
$7940
Property taxes
$864
Other costs
$708
Climate risks
Neighborhood: 27523
Nearby schools
GreatSchools rating
- 10/10White Oak ElementaryGrades: PK-5Distance: 1.1 mi
- 10/10Mills Park Middle SchoolGrades: 6-8Distance: 2.8 mi
- 10/10Green Level High SchoolGrades: 9-12Distance: 0.2 mi
Schools provided by the listing agent
- Elementary: Wake - White Oak
- Middle: Wake - Mills Park
- High: Wake - Green Level
Source: Doorify MLS. This data may not be complete. We recommend contacting the local school district to confirm school assignments for this home.
- Loading
- Loading
