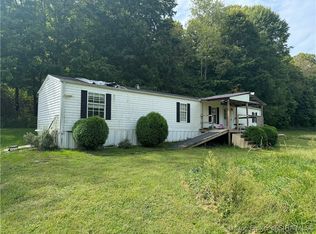Here's your opportunity to own a beautiful home and tree lined 5 and half acres just a few minutes outside of town! Includes a 2 bay detached garage with electricity and a woodburner, lean to, paved driveway, pole barn, chicken house, 32 ft pool with wrap around deck, stocked fish pond, 2 acres of fenced pasture area and MORE!! In the China Manville area, so you have great neighbors and surrounded by beauty and tons of wildlife. You can sit on the covered front porch for hours and enjoy the sounds of nature and the creek running! The home has 3 Bedrooms, 2 full baths, a huge beautiful Liv Rm and kitchen with island. The wood burning fireplace is a showcase beauty! This is a MUST SEE home! Call today before it's gone!!
This property is off market, which means it's not currently listed for sale or rent on Zillow. This may be different from what's available on other websites or public sources.
