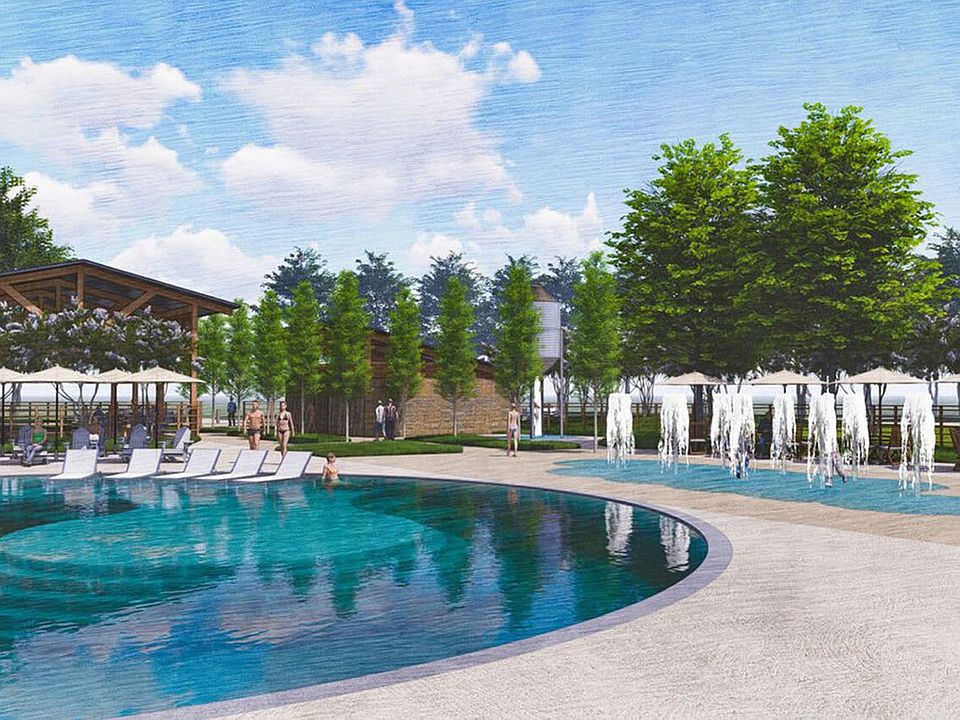This unique four bedroom, 2.5 bath layout with a pop-up ceiling in the front hall will be sure to win your heart! The wood flooring, art niches, and study create a sense of elegance and timeless tranquility. This home includes built-in kitchen appliances and a floor-to-ceiling stone fireplace in the family room. The kitchen is a show stopper with a long expanse of cabinets in the nook area and tons of counter space throughout. The breakfast nook with a built-in window seat and a perfect view of the large back porch gives you a sweet place to enjoy your quiet backyard. Open to the kitchen and breakfast nook is the spacious family room which is filled with natural light welcoming friends and family to enjoy this space. The expansive primary suite is set back from the living spaces, providing parents optimal privacy and relaxation at the end of each day. The adjoined bathroom is complete with separate vanities, a separate walk-in shower with a seat, a large garden tub, and a huge walk-in closet. Three additional bedrooms are located on the opposite side of the home creating an ideal kid's wing. All bedrooms have easy access to a full bathroom with dual sink vanity, the powder room, and the full-sized utility room, making it easy to keep your home tidy. For added privacy and convenience, a hallway located toward the front of the home provides direct access to the two-car garage.
New construction
Special offer
$457,888
7736 Barley Field St, Joshua, TX 76058
4beds
2,642sqft
Single Family Residence
Built in 2025
-- sqft lot
$458,000 Zestimate®
$173/sqft
$-- HOA
Newly built
No waiting required — this home is brand new and ready for you to move in.
What's special
Floor-to-ceiling stone fireplaceWood flooringSpacious family roomPop-up ceilingBuilt-in kitchen appliancesHuge walk-in closetTons of counter space
This home is based on the Silo Mills – Signature Series Concept 2622 plan.
- 144 days
- on Zillow |
- 33 |
- 2 |
Zillow last checked: 13 hours ago
Listing updated: 13 hours ago
Listed by:
Landsea Homes
Source: Landsea Holdings Corp.
Travel times
Schedule tour
Select your preferred tour type — either in-person or real-time video tour — then discuss available options with the builder representative you're connected with.
Select a date
Facts & features
Interior
Bedrooms & bathrooms
- Bedrooms: 4
- Bathrooms: 3
- Full bathrooms: 2
- 1/2 bathrooms: 1
Interior area
- Total interior livable area: 2,642 sqft
Video & virtual tour
Property
Parking
- Total spaces: 2
- Parking features: Garage
- Garage spaces: 2
Features
- Levels: 1.0
- Stories: 1
Details
- Parcel number: 126389410509
Construction
Type & style
- Home type: SingleFamily
- Property subtype: Single Family Residence
Condition
- New Construction
- New construction: Yes
- Year built: 2025
Details
- Builder name: Landsea Homes
Community & HOA
Community
- Subdivision: Silo Mills
Location
- Region: Joshua
Financial & listing details
- Price per square foot: $173/sqft
- Tax assessed value: $44,000
- Date on market: 1/24/2025
About the community
Welcome to Silo Mills, the breathtaking 840-acre master-planned community nestled in Joshua, TX, conveniently off FM 917 with easy access to the Chisholm Trail Parkway. Here, luxury amenities abound, from our resort-style swimming complex to picturesque parks. Silo Mills places you within reach of Fort Worth and Cleburne, offering proximity to employment hubs, diverse shopping, dining and entertainment options. Explore Fort Worth's treasures like the Botanic Gardens and Bass Performance Hall, just a short drive away. Prioritizing education, Silo Mills boasts top-rated schools in Godley ISD, making it the ultimate family community.
A Lot for You New Home Sales Event
From quick move-ins to to-be-built homes, find the one that fits your life and your timeline—and enjoy savings made just for you.Source: Landsea Holdings Corp.

