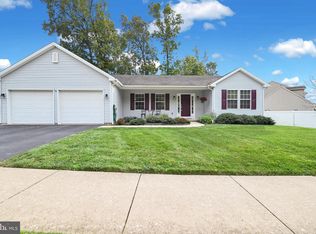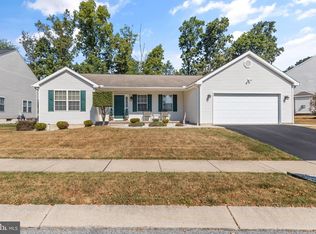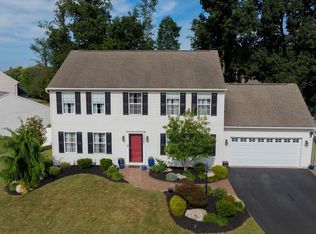YOU CAN MOVE RIGHT INTO THIS HOME. OPEN FLOOR PLAN WITH NEUTRAL DECOR. LARGE OPEN KITCHEN WITH BREAKFAST AREA WITH SLIDER TO REAR YARD. GREAT ROOM JUST OFF KITCHEN, FRENCH DOORS FROM GREAT ROOM TO LIVING ROOM. LARGE MASTER BEDROOM WITH SITTING ROOM AND WALK-IN CLOSET, SOAKING TUB AND SEPARATE SHOWER. KITCHEN HAS BEEN REMODELED WITH VINYL PLANK FLOORING, NEW GRANITE COUNTERS AND STAINLESS APPLIANCES. FURNACE AND HVAC NEW IN 2019, AMERICAN STANDARD HI EFFICIENCY 2 STAGE WITH 17 SEER -2 STAGE A/C. YARD IS COMPLETED WITH PRIVACY FENCING. PLAYGROUND AND WALKING TRAIL THROUGHOUT DEVELOPMENT, EASY ACCESS TO ROUTE 83.
This property is off market, which means it's not currently listed for sale or rent on Zillow. This may be different from what's available on other websites or public sources.


