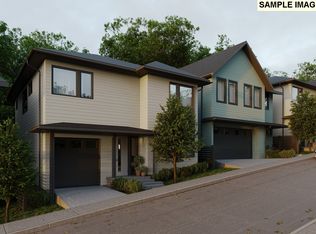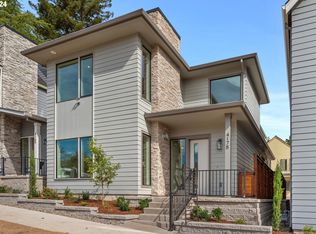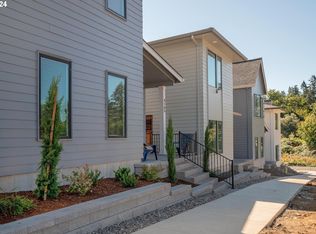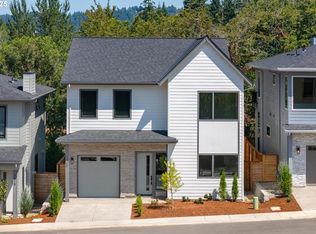Sold
$845,175
7735 SW 42nd Ave #18, Portland, OR 97219
3beds
2,176sqft
Residential, Condominium
Built in 2025
-- sqft lot
$844,800 Zestimate®
$388/sqft
$-- Estimated rent
Home value
$844,800
$803,000 - $887,000
Not available
Zestimate® history
Loading...
Owner options
Explore your selling options
What's special
Introducing the Fir Plan, a 2,176 SF home featuring 3 bedrooms, a bonus room, and 2.1 bathrooms, with a 2 car garage. The open-concept layout boasts soaring 10-foot ceilings and large windows for abundant natural light. Enjoy luxury finishes like quartz countertops, shaker cabinets, tile backsplash, full tile surround showers, and durable luxury vinyl plank flooring. Buyers get to customize their homes at the design center, choosing from premium options for countertops, tile, flooring, and cabinets. All homes also include air conditioning, a high-efficiency furnace, fully fenced and landscaped yards, EV charger-ready garages, and so much more. Gabriel Park Estates is a desirable 25-home community in Multnomah Village, adjacent to Gabriel Park and offering easy access to dining, shops and local amenities. 1-year builder warranty and a 2/10 third-party warranty included. Estimated completion is late 2025. Visit our Sales Office, open Saturdays and Sundays, to learn about available floor plans and incentives with our Preferred Lender. Note: Photos and renderings may represent upgraded finishes. Upstairs balcony is an upgrade option.
Zillow last checked: 8 hours ago
Listing updated: November 24, 2025 at 01:50pm
Listed by:
Shannon Janssen 503-784-8097,
Coldwell Banker Bain
Bought with:
James Peterson, 201207342
eXp Realty, LLC
Source: RMLS (OR),MLS#: 707303839
Facts & features
Interior
Bedrooms & bathrooms
- Bedrooms: 3
- Bathrooms: 3
- Full bathrooms: 2
- Partial bathrooms: 1
- Main level bathrooms: 1
Primary bedroom
- Features: Ceiling Fan, Double Closet, Double Sinks, High Ceilings, Suite, Walkin Shower, Wallto Wall Carpet
- Level: Upper
Bedroom 2
- Features: Ceiling Fan, Closet, High Ceilings, Wallto Wall Carpet
- Level: Upper
Bedroom 3
- Features: Ceiling Fan, Closet, High Ceilings, Wallto Wall Carpet
- Level: Upper
Dining room
- Features: High Ceilings, Vinyl Floor
- Level: Main
Kitchen
- Features: Dishwasher, Gas Appliances, Island, Pantry, High Ceilings, Quartz, Vinyl Floor
- Level: Main
Living room
- Features: Fireplace, High Ceilings, Vinyl Floor
- Level: Main
Heating
- Forced Air 95 Plus, Fireplace(s)
Cooling
- Central Air
Appliances
- Included: Built-In Range, Dishwasher, Range Hood, Gas Appliances, Electric Water Heater
- Laundry: Laundry Room
Features
- High Ceilings, Quartz, Ceiling Fan(s), Closet, Kitchen Island, Pantry, Double Closet, Double Vanity, Suite, Walkin Shower, Tile
- Flooring: Tile, Wall to Wall Carpet, Vinyl
- Number of fireplaces: 1
- Fireplace features: Gas
Interior area
- Total structure area: 2,176
- Total interior livable area: 2,176 sqft
Property
Parking
- Total spaces: 2
- Parking features: Driveway, Garage Door Opener, Condo Garage (Attached), Attached
- Attached garage spaces: 2
- Has uncovered spaces: Yes
Features
- Levels: Two
- Stories: 2
- Patio & porch: Covered Patio, Patio
- Exterior features: Yard
- Fencing: Fenced
Lot
- Features: Level
Details
- Parcel number: New Construction
Construction
Type & style
- Home type: Condo
- Architectural style: NW Contemporary
- Property subtype: Residential, Condominium
Materials
- Cement Siding
- Foundation: Slab
- Roof: Composition
Condition
- New Construction
- New construction: Yes
- Year built: 2025
Details
- Warranty included: Yes
Utilities & green energy
- Gas: Gas
- Sewer: Public Sewer
- Water: Public
Community & neighborhood
Security
- Security features: Fire Sprinkler System
Location
- Region: Portland
- Subdivision: Multnomah Village
HOA & financial
HOA
- Has HOA: Yes
- HOA fee: $139 monthly
- Amenities included: Commons, Exterior Maintenance
Other
Other facts
- Listing terms: Cash,Conventional
- Road surface type: Paved
Price history
| Date | Event | Price |
|---|---|---|
| 11/24/2025 | Sold | $845,175+3.1%$388/sqft |
Source: | ||
| 1/17/2025 | Pending sale | $820,000$377/sqft |
Source: | ||
| 1/9/2025 | Listed for sale | $820,000$377/sqft |
Source: | ||
Public tax history
Tax history is unavailable.
Neighborhood: Multnomah
Nearby schools
GreatSchools rating
- 10/10Maplewood Elementary SchoolGrades: K-5Distance: 0.4 mi
- 8/10Jackson Middle SchoolGrades: 6-8Distance: 1.4 mi
- 8/10Ida B. Wells-Barnett High SchoolGrades: 9-12Distance: 1.6 mi
Schools provided by the listing agent
- Elementary: Maplewood
- Middle: Jackson
- High: Ida B Wells
Source: RMLS (OR). This data may not be complete. We recommend contacting the local school district to confirm school assignments for this home.
Get a cash offer in 3 minutes
Find out how much your home could sell for in as little as 3 minutes with a no-obligation cash offer.
Estimated market value
$844,800
Get a cash offer in 3 minutes
Find out how much your home could sell for in as little as 3 minutes with a no-obligation cash offer.
Estimated market value
$844,800



