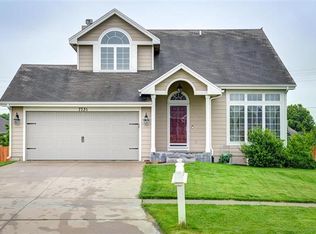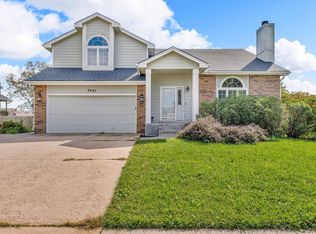Sold on 12/04/23
Price Unknown
7735 SW 26th St, Topeka, KS 66614
3beds
1,853sqft
Single Family Residence, Residential
Built in 2001
0.3 Acres Lot
$333,500 Zestimate®
$--/sqft
$2,029 Estimated rent
Home value
$333,500
$317,000 - $350,000
$2,029/mo
Zestimate® history
Loading...
Owner options
Explore your selling options
What's special
Welcome to this 3-bedroom, 2.5-bathroom home in Sherwood Park. As you step into this home, you'll be immediately greeted by the grandeur of its stunning vaulted ceilings that give a sense of spaciousness but also infuse the living spaces with an abundance of natural light. The basement of this home offers incredible potential as sellers have already framed and sheet rocked and its ready for your final touches. With its spacious layout, it can be transformed into an additional bedroom, a cozy living area, or even a home office. The possibilities are endless, and it's a versatile space that can adapt to your unique needs. The open-concept layout of the main living areas promotes a seamless flow between the kitchen, dining area, and living room, making it perfect for entertaining family and friends. If outdoor living is your preference, you'll be delighted by the expansive, fully fenced backyard with a covered deck. The upper level offers 2 generously sized bedrooms, a loft area currently used as a shared office space, and a full bathroom. Schedule a showing today or check out the Open House: Sunday 9/10 1-2:30pm.
Zillow last checked: 8 hours ago
Listing updated: December 05, 2023 at 06:44am
Listed by:
Amanda Danielson 785-220-8500,
Better Homes and Gardens Real
Bought with:
Megan Geis, 00235854
KW One Legacy Partners, LLC
Source: Sunflower AOR,MLS#: 230853
Facts & features
Interior
Bedrooms & bathrooms
- Bedrooms: 3
- Bathrooms: 3
- Full bathrooms: 2
- 1/2 bathrooms: 1
Primary bedroom
- Level: Main
- Area: 182
- Dimensions: 14x13
Bedroom 2
- Level: Upper
- Area: 168
- Dimensions: 14x12
Bedroom 3
- Level: Upper
- Area: 156
- Dimensions: 13x12
Dining room
- Level: Main
- Area: 144
- Dimensions: 12x12
Kitchen
- Level: Main
- Area: 180
- Dimensions: 15x12
Laundry
- Level: Main
- Area: 30
- Dimensions: 6x5
Living room
- Level: Main
- Area: 285
- Dimensions: 19x15
Heating
- Natural Gas
Cooling
- Central Air
Appliances
- Included: Electric Range, Microwave, Dishwasher, Refrigerator, Disposal
- Laundry: Main Level, Separate Room
Features
- Sheetrock, Vaulted Ceiling(s)
- Flooring: Hardwood, Laminate, Carpet
- Doors: Storm Door(s)
- Basement: Concrete
- Number of fireplaces: 1
- Fireplace features: One, Living Room
Interior area
- Total structure area: 1,853
- Total interior livable area: 1,853 sqft
- Finished area above ground: 1,853
- Finished area below ground: 0
Property
Parking
- Parking features: Attached
- Has attached garage: Yes
Features
- Patio & porch: Deck, Covered
- Fencing: Fenced
Lot
- Size: 0.30 Acres
- Features: Sprinklers In Front, Sidewalk
Details
- Additional structures: Shed(s)
- Parcel number: R67725
- Special conditions: Standard,Arm's Length
Construction
Type & style
- Home type: SingleFamily
- Property subtype: Single Family Residence, Residential
Materials
- Frame
- Roof: Composition
Condition
- Year built: 2001
Utilities & green energy
- Water: Public
Community & neighborhood
Location
- Region: Topeka
- Subdivision: Sherwood Park #8
Price history
| Date | Event | Price |
|---|---|---|
| 12/4/2023 | Sold | -- |
Source: | ||
| 9/27/2023 | Pending sale | $299,000$161/sqft |
Source: | ||
| 9/8/2023 | Listed for sale | $299,000+49.5%$161/sqft |
Source: | ||
| 7/1/2016 | Sold | -- |
Source: | ||
| 6/8/2016 | Pending sale | $200,000$108/sqft |
Source: BERKSHIRE HATHAWAY FIRST #189717 | ||
Public tax history
| Year | Property taxes | Tax assessment |
|---|---|---|
| 2025 | -- | $35,781 +2% |
| 2024 | $5,507 +3.8% | $35,079 +4% |
| 2023 | $5,307 +8.7% | $33,730 +11% |
Find assessor info on the county website
Neighborhood: Sherwood Park
Nearby schools
GreatSchools rating
- 6/10Indian Hills Elementary SchoolGrades: K-6Distance: 0.5 mi
- 6/10Washburn Rural Middle SchoolGrades: 7-8Distance: 4.9 mi
- 8/10Washburn Rural High SchoolGrades: 9-12Distance: 4.8 mi
Schools provided by the listing agent
- Elementary: Indian Hills Elementary School/USD 437
- Middle: Washburn Rural Middle School/USD 437
- High: Washburn Rural High School/USD 437
Source: Sunflower AOR. This data may not be complete. We recommend contacting the local school district to confirm school assignments for this home.

