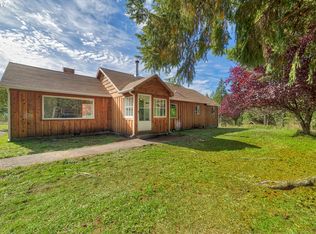This home is ready for new owners! Complete fixer with charm galore. Updated electric panel, fireplace and original finishes throughtout. Aprox 13 acres, plenty of room for animals, a barn in need of repair and an additional RV sewer hookup for guests.Wild plum and apple trees too. Sold as is. Tax lot 00801 1.07 acres and 00900 11.23 acres
This property is off market, which means it's not currently listed for sale or rent on Zillow. This may be different from what's available on other websites or public sources.
