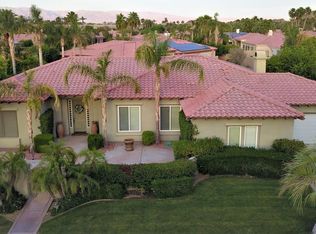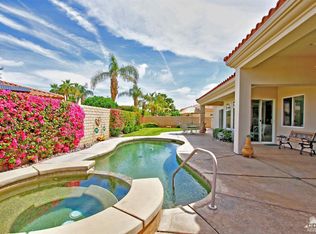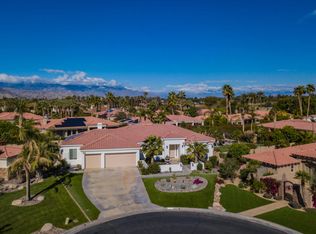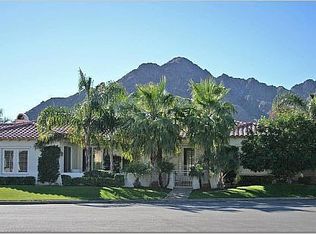Sold for $1,500,000 on 04/17/23
Listing Provided by:
Bob Ross DRE #01256734 760-409-1595,
Grand Luxury Properties,
Sue Ellen Ross DRE #01384455 760-612-7236,
Grand Luxury Properties
Bought with: Bennion Deville Homes
$1,500,000
77341 Box Ridge Pl, Indian Wells, CA 92210
4beds
3,172sqft
Single Family Residence
Built in 2000
0.34 Acres Lot
$1,598,600 Zestimate®
$473/sqft
$8,012 Estimated rent
Home value
$1,598,600
$1.47M - $1.74M
$8,012/mo
Zestimate® history
Loading...
Owner options
Explore your selling options
What's special
Outstanding south facing Home 3172 Sq. Ft., 4 spacious bedrooms, 4 ensuite baths, home office plus Powder Room on 14,810 Sq. Ft. lot with spectacular mountain views located on quiet cul-de-sac within Mountain Gate community at prestigious Indian Wells Country Club. Sparkling pebble tech Pool /Spa with cascading waterfall surrounded by fabulous professional low maintenance landscaping including large putting green. 2 New A/C'S installed October 6,2022 and leased Solar for lower home energy costs. Some furniture available outside of escrow. Front Entry awaits you with custom glass French doors. High ceilings throughout, plantation shutters and custom shades, neutral tiled floors, carpeted bedrooms, Living Room and spacious elegant Home Office. Living Room has clerestory windows and remote shades with beautiful pool and mountain views. The Family Room has tiled fireplace with mantel and built-in custom wood cabinets galore! Open Gourmet Kitchen with informal dining area, honey wood cabinets, beautiful granite countertops, big island and bar seating, stainless appliances including Sub-zero refrigerator, wine cooler, double oven, and large walk-in pantry. Primary Bedroom with sitting room and views; glass sliders out to Pool/Spa and large covered Patio. Primary Bath has two walk-in closets, dual Toto sinks, large shower in travertine stone and soak tub. Guest Bedrooms have walk-in closets and lots of storage cabinets in home. Low HOA dues $90 per month.
Zillow last checked: 8 hours ago
Listing updated: December 04, 2024 at 05:05pm
Listing Provided by:
Bob Ross DRE #01256734 760-409-1595,
Grand Luxury Properties,
Sue Ellen Ross DRE #01384455 760-612-7236,
Grand Luxury Properties
Bought with:
Karen Alciatore, DRE #02081372
Bennion Deville Homes
Source: CRMLS,MLS#: 219088884DA Originating MLS: California Desert AOR & Palm Springs AOR
Originating MLS: California Desert AOR & Palm Springs AOR
Facts & features
Interior
Bedrooms & bathrooms
- Bedrooms: 4
- Bathrooms: 5
- Full bathrooms: 4
- 1/2 bathrooms: 1
Heating
- Central, Fireplace(s), Natural Gas, Solar, Zoned
Cooling
- Central Air, Gas, Zoned
Appliances
- Included: Dishwasher, Electric Cooktop, Electric Cooking, Electric Oven, Electric Range, Gas Cooking, Gas Cooktop, Disposal, Gas Oven, Gas Range, Gas Water Heater, Hot Water Circulator, Microwave, Refrigerator, Range Hood, Vented Exhaust Fan, Water To Refrigerator, Water Heater
- Laundry: Laundry Room
Features
- Breakfast Bar, Breakfast Area, Separate/Formal Dining Room, High Ceilings, Storage, Bedroom on Main Level, Dressing Area, Instant Hot Water, Main Level Primary, Primary Suite, Walk-In Pantry, Walk-In Closet(s)
- Flooring: Carpet, Tile
- Doors: Double Door Entry, Sliding Doors
- Windows: Shutters, Tinted Windows
- Has fireplace: Yes
- Fireplace features: Family Room, Free Standing, Gas, Gas Starter, Great Room, Masonry
Interior area
- Total interior livable area: 3,172 sqft
Property
Parking
- Total spaces: 6
- Parking features: Direct Access, Driveway, Garage, Golf Cart Garage, Garage Door Opener, On Street, Side By Side
- Attached garage spaces: 3
Features
- Patio & porch: Concrete, Covered
- Exterior features: Barbecue
- Has private pool: Yes
- Pool features: Electric Heat, In Ground, Pebble, Private, Salt Water
- Spa features: Heated, In Ground, Private
- Fencing: Brick,Stucco Wall,Wrought Iron
- Has view: Yes
- View description: Mountain(s), Panoramic, Pool
Lot
- Size: 0.34 Acres
- Features: Back Yard, Close to Clubhouse, Corner Lot, Cul-De-Sac, Drip Irrigation/Bubblers, Front Yard, Lawn, Landscaped, Planned Unit Development, Paved, Sprinklers Timer, Sprinklers Manual, Sprinkler System, Yard
Details
- Parcel number: 633780043
- Special conditions: Standard
Construction
Type & style
- Home type: SingleFamily
- Property subtype: Single Family Residence
Materials
- Stucco
- Foundation: Slab
- Roof: Clay
Condition
- Updated/Remodeled
- New construction: No
- Year built: 2000
Details
- Builder name: Trans West
Utilities & green energy
- Utilities for property: Cable Available
Community & neighborhood
Security
- Security features: Gated Community, 24 Hour Security
Community
- Community features: Golf, Gated
Location
- Region: Indian Wells
- Subdivision: Indian Wells C.C.
HOA & financial
HOA
- Has HOA: Yes
- HOA fee: $90 monthly
- Amenities included: Pet Restrictions
- Association name: Mountain Gate
Other
Other facts
- Listing terms: Cash,Cash to New Loan
Price history
| Date | Event | Price |
|---|---|---|
| 4/17/2023 | Sold | $1,500,000-3.2%$473/sqft |
Source: | ||
| 3/13/2023 | Pending sale | $1,549,000$488/sqft |
Source: | ||
| 2/28/2023 | Contingent | $1,549,000$488/sqft |
Source: | ||
| 2/24/2023 | Price change | $1,549,000-11.4%$488/sqft |
Source: | ||
| 2/11/2023 | Price change | $1,749,000-5.4%$551/sqft |
Source: | ||
Public tax history
| Year | Property taxes | Tax assessment |
|---|---|---|
| 2025 | $22,639 +4.7% | $1,560,598 +2% |
| 2024 | $21,631 +58.9% | $1,529,999 +72.4% |
| 2023 | $13,614 +2.7% | $887,502 +2% |
Find assessor info on the county website
Neighborhood: 92210
Nearby schools
GreatSchools rating
- 8/10Gerald R. Ford Elementary SchoolGrades: K-5Distance: 0.6 mi
- 3/10La Quinta Middle SchoolGrades: 6-8Distance: 2.7 mi
- 9/10Palm Desert High SchoolGrades: 9-12Distance: 2.7 mi

Get pre-qualified for a loan
At Zillow Home Loans, we can pre-qualify you in as little as 5 minutes with no impact to your credit score.An equal housing lender. NMLS #10287.
Sell for more on Zillow
Get a free Zillow Showcase℠ listing and you could sell for .
$1,598,600
2% more+ $31,972
With Zillow Showcase(estimated)
$1,630,572


