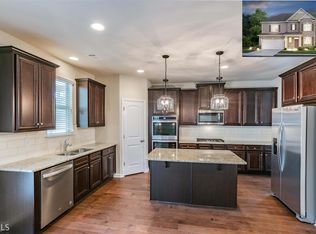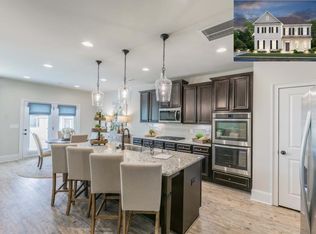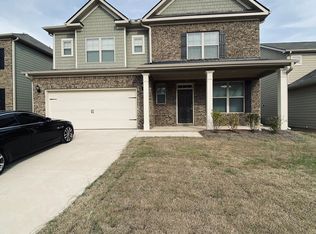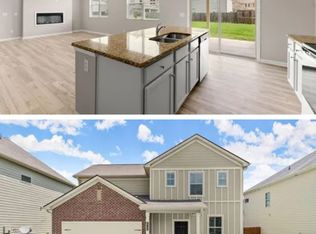Closed
$385,000
7734 Rudder Cir, Fairburn, GA 30213
4beds
3,204sqft
Single Family Residence, Residential
Built in 2019
5,662.8 Square Feet Lot
$369,800 Zestimate®
$120/sqft
$2,681 Estimated rent
Home value
$369,800
$351,000 - $388,000
$2,681/mo
Zestimate® history
Loading...
Owner options
Explore your selling options
What's special
This immaculate, well-loved, home meets all desires any buyer could ask for; including 4 spacious, oversized bedrooms and 2.5 baths. The luxurious 2-story foyer is bright and welcoming, the open floor plan is one of the largest in the community, allowing for plenty of entertainment or family space throughout the downstairs. The powder room is off the family room, and with your special touches, the large space off the garage would be great for a custom mudroom. The kitchen is the heart of the property offering a gas stove, built-in microwave, garbage disposal, dishwasher, walk-in pantry, ample cabinet & countertop space, and a beautiful granite island. The owner suite is an oasis of its own, with the trey ceiling, sitting area, and large windows allowing for the perfect amount of natural light, but, wait until you enter the breathtaking spa-like bathroom. The massive soaking tub, separate glass shower, private water closet, his and her large walk-in closet complete this wonderful space. The backyard was made for total enjoyment. The owner has covered the large patio and installed electrical outlets. This home has everything to make you fall in love. The owner has taken great care of this home’s upkeep and maintenance.
Zillow last checked: 8 hours ago
Listing updated: March 22, 2023 at 10:56pm
Listing Provided by:
Latoya Robinson,
Compass
Bought with:
Chris Snipes, 380280
Atlantic Real Estate Brokers, LLC
Source: FMLS GA,MLS#: 7156468
Facts & features
Interior
Bedrooms & bathrooms
- Bedrooms: 4
- Bathrooms: 3
- Full bathrooms: 2
- 1/2 bathrooms: 1
Primary bedroom
- Features: Oversized Master
- Level: Oversized Master
Bedroom
- Features: Oversized Master
Primary bathroom
- Features: Double Vanity, Soaking Tub, Separate His/Hers, Vaulted Ceiling(s)
Dining room
- Features: Separate Dining Room, Open Concept
Kitchen
- Features: Cabinets White, Eat-in Kitchen, Kitchen Island, Pantry Walk-In, View to Family Room
Heating
- Electric
Cooling
- Ceiling Fan(s), Electric Air Filter
Appliances
- Included: Dishwasher, Disposal, Microwave, Self Cleaning Oven, Refrigerator
- Laundry: In Hall
Features
- High Ceilings 10 ft Main
- Flooring: Carpet, Hardwood
- Windows: Double Pane Windows
- Basement: None
- Number of fireplaces: 1
- Fireplace features: Gas Starter
- Common walls with other units/homes: No Common Walls
Interior area
- Total structure area: 3,204
- Total interior livable area: 3,204 sqft
- Finished area above ground: 3,204
- Finished area below ground: 0
Property
Parking
- Total spaces: 2
- Parking features: Garage Door Opener, Driveway, Garage, Garage Faces Front
- Garage spaces: 2
- Has uncovered spaces: Yes
Accessibility
- Accessibility features: None
Features
- Levels: Two
- Stories: 2
- Patio & porch: Covered, Front Porch, Rear Porch
- Exterior features: Rain Gutters
- Pool features: None
- Spa features: None
- Fencing: None
- Has view: Yes
- View description: Other
- Waterfront features: None
- Body of water: None
Lot
- Size: 5,662 sqft
- Features: Back Yard, Level, Landscaped, Front Yard
Details
- Additional structures: None
- Parcel number: 13 0194 LL1636
- Other equipment: Satellite Dish
- Horse amenities: None
Construction
Type & style
- Home type: SingleFamily
- Architectural style: Contemporary
- Property subtype: Single Family Residence, Residential
Materials
- Stone
- Foundation: Slab
- Roof: Other
Condition
- Resale
- New construction: No
- Year built: 2019
Utilities & green energy
- Electric: None
- Sewer: Public Sewer
- Water: Public
- Utilities for property: Electricity Available, Sewer Available, Underground Utilities, Water Available
Green energy
- Energy efficient items: Appliances, HVAC, Lighting, Insulation, Doors, Water Heater
- Energy generation: None
Community & neighborhood
Security
- Security features: Smoke Detector(s)
Community
- Community features: None
Location
- Region: Fairburn
- Subdivision: Old Jonesboro Lndg
HOA & financial
HOA
- Has HOA: Yes
- HOA fee: $449 annually
- Services included: Reserve Fund
- Association phone: 404-907-2112
Other
Other facts
- Road surface type: Asphalt
Price history
| Date | Event | Price |
|---|---|---|
| 3/17/2023 | Sold | $385,000-2.5%$120/sqft |
Source: | ||
| 2/20/2023 | Pending sale | $395,000$123/sqft |
Source: | ||
| 1/11/2023 | Price change | $395,000-3.7%$123/sqft |
Source: | ||
| 12/29/2022 | Listed for sale | $410,000+62.6%$128/sqft |
Source: | ||
| 8/23/2019 | Sold | $252,190$79/sqft |
Source: Public Record | ||
Public tax history
| Year | Property taxes | Tax assessment |
|---|---|---|
| 2024 | $4,797 +75.6% | $154,000 +3.9% |
| 2023 | $2,731 -18.4% | $148,280 +38.3% |
| 2022 | $3,345 +3% | $107,200 +8.6% |
Find assessor info on the county website
Neighborhood: 30213
Nearby schools
GreatSchools rating
- 5/10Bethune Elementary SchoolGrades: PK-5Distance: 3.2 mi
- 5/10Mcnair Middle SchoolGrades: 6-8Distance: 3.3 mi
- 3/10Banneker High SchoolGrades: 9-12Distance: 3.4 mi
Schools provided by the listing agent
- Elementary: Campbell
- Middle: Bear Creek - Fulton
- High: Creekside
Source: FMLS GA. This data may not be complete. We recommend contacting the local school district to confirm school assignments for this home.
Get a cash offer in 3 minutes
Find out how much your home could sell for in as little as 3 minutes with a no-obligation cash offer.
Estimated market value
$369,800
Get a cash offer in 3 minutes
Find out how much your home could sell for in as little as 3 minutes with a no-obligation cash offer.
Estimated market value
$369,800



