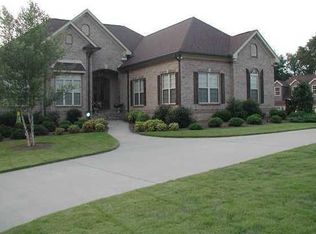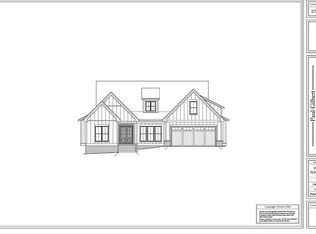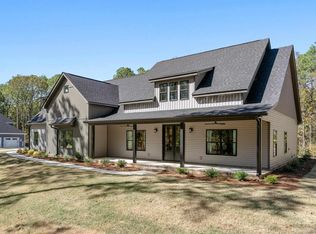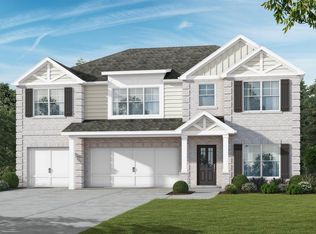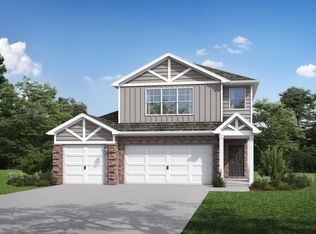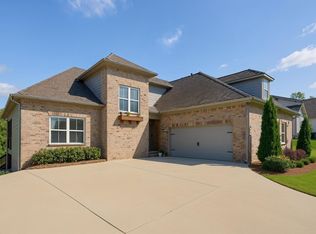Stunning NEW CONSTRUCTION! New price well below builders appraisal. Welcome home to this gorgeous property currently under construction situated on an expansive 1+acre. Exceptional curb appeal leads you into a bright, open floor plan that seamlessly connects the living room and kitchen, with easy access to the deck—perfect for entertaining or enjoying the peaceful surroundings. This elegant single-family home is nestled on a tree-lined rear lot and boasts beautiful main-level views. This home features 4 bedrooms 2 full baths, the kitchen is a true showstopper, showcasing a large center island, quartz countertops, a customized backsplash, custom cabinetry, and brand-name energy efficient appliances. 2-car main-level garage, plus an additional 2-car garage in the basement. Meet directly with the builder to explore options for additional living space on both the upper level and in the basement. Some of the photos have been virtually staged.
For sale
Price cut: $20K (12/22)
$499,000
7733 Springer Rd, Mc Calla, AL 35111
4beds
2,000sqft
Est.:
Single Family Residence
Built in 2026
1 Acres Lot
$497,600 Zestimate®
$250/sqft
$-- HOA
What's special
Exceptional curb appealBeautiful main-level viewsQuartz countertopsBrand-name energy efficient appliancesLarge center islandCustom cabinetryCustomized backsplash
- 130 days |
- 783 |
- 35 |
Zillow last checked: 8 hours ago
Listing updated: 18 hours ago
Listed by:
Texie Warnick donnathigpen@gmail.com,
Five Star Real Estate, LLC
Source: GALMLS,MLS#: 21433263
Tour with a local agent
Facts & features
Interior
Bedrooms & bathrooms
- Bedrooms: 4
- Bathrooms: 2
- Full bathrooms: 2
Rooms
- Room types: Bedroom, Bathroom, Kitchen, Master Bathroom, Master Bedroom
Primary bedroom
- Level: First
Bedroom 1
- Level: First
Bedroom 2
- Level: First
Bedroom 3
- Level: First
Primary bathroom
- Level: First
Bathroom 1
- Level: First
Kitchen
- Features: Stone Counters, Breakfast Bar, Eat-in Kitchen, Kitchen Island, Pantry
- Level: First
Living room
- Level: First
Basement
- Area: 2000
Heating
- Central, Electric
Cooling
- Central Air, Electric, Ceiling Fan(s)
Appliances
- Included: ENERGY STAR Qualified Appliances, Dishwasher, Microwave, Electric Oven, Self Cleaning Oven, Stainless Steel Appliance(s), Stove-Electric, Electric Water Heater
- Laundry: Electric Dryer Hookup, Washer Hookup, Main Level, Laundry Room, Laundry (ROOM), Yes
Features
- Recessed Lighting, Split Bedroom, Crown Molding, Smooth Ceilings, Linen Closet, Separate Shower, Split Bedrooms, Tub/Shower Combo, Walk-In Closet(s)
- Flooring: Hardwood, Tile
- Doors: French Doors, Insulated Door
- Windows: Double Pane Windows, ENERGY STAR Qualified Windows
- Basement: Full,Unfinished,Daylight
- Attic: Walk-In,Yes
- Has fireplace: No
Interior area
- Total interior livable area: 2,000 sqft
- Finished area above ground: 2,000
- Finished area below ground: 0
Video & virtual tour
Property
Parking
- Total spaces: 4
- Parking features: Attached, Basement, Parking (MLVL), Garage Faces Front
- Attached garage spaces: 4
Features
- Levels: One
- Stories: 1
- Patio & porch: Covered, Patio, Porch, Covered (DECK), Screened (DECK), Deck
- Pool features: None
- Has view: Yes
- View description: None
- Waterfront features: No
Lot
- Size: 1 Acres
- Features: Acreage
Details
- Parcel number: 4300180000017.008
- Special conditions: N/A
Construction
Type & style
- Home type: SingleFamily
- Property subtype: Single Family Residence
Materials
- Brick Over Foundation, HardiPlank Type
- Foundation: Basement
Condition
- Year built: 2026
Utilities & green energy
- Sewer: Septic Tank
- Water: Well
Green energy
- Green verification: HERS Rating 70-85
- Energy efficient items: Lighting, Ridge Vent, HVAC
Community & HOA
Community
- Subdivision: None
Location
- Region: Mc Calla
Financial & listing details
- Price per square foot: $250/sqft
- Price range: $499K - $499K
- Date on market: 10/5/2025
- Road surface type: Paved
Estimated market value
$497,600
$473,000 - $522,000
$2,182/mo
Price history
Price history
| Date | Event | Price |
|---|---|---|
| 12/22/2025 | Price change | $499,000-3.9%$250/sqft |
Source: | ||
| 10/5/2025 | Listed for sale | $519,000-3.9%$260/sqft |
Source: | ||
| 10/3/2025 | Listing removed | $539,900$270/sqft |
Source: | ||
| 9/19/2025 | Price change | $539,900-0.8%$270/sqft |
Source: | ||
| 9/8/2025 | Price change | $544,500-0.1%$272/sqft |
Source: | ||
Public tax history
Public tax history
Tax history is unavailable.BuyAbility℠ payment
Est. payment
$2,802/mo
Principal & interest
$2373
Property taxes
$254
Home insurance
$175
Climate risks
Neighborhood: 35111
Nearby schools
GreatSchools rating
- 7/10Mcadory Elementary SchoolGrades: PK-5Distance: 2.9 mi
- 8/10Mcadory Middle SchoolGrades: 6-8Distance: 5.9 mi
- 3/10Mcadory High SchoolGrades: 9-12Distance: 6.1 mi
Schools provided by the listing agent
- Elementary: Mcadory
- Middle: Mcadory
- High: Mcadory
Source: GALMLS. This data may not be complete. We recommend contacting the local school district to confirm school assignments for this home.
- Loading
- Loading
