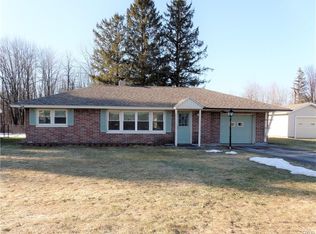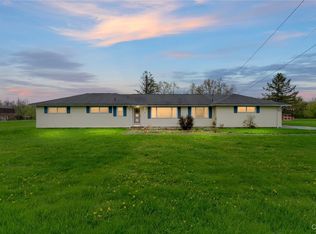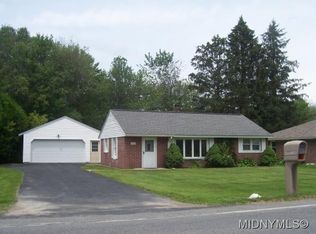Updated 3 bedroom 1 bath home with a HUGE yard. Brand NEW kitchen and updated bath. Stainless Whirlpool appliances. Formal dining room, updated windows, newer roof and Sunsetter Awning for the backyard patio. This home has been lovingly maintained by one owner for almost 40 years.
This property is off market, which means it's not currently listed for sale or rent on Zillow. This may be different from what's available on other websites or public sources.


