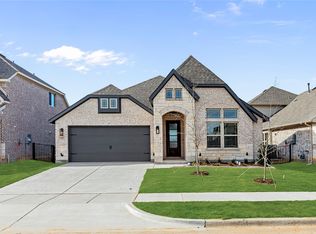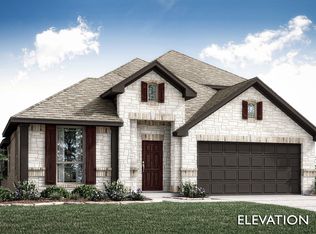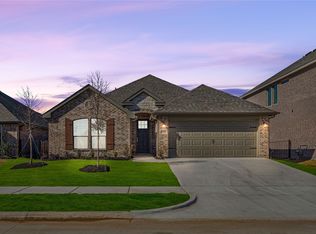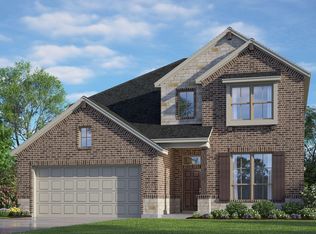Sold on 05/01/25
Price Unknown
7733 Gatevine Ave, Joshua, TX 76058
4beds
2,838sqft
Single Family Residence
Built in 2024
6,124.54 Square Feet Lot
$419,500 Zestimate®
$--/sqft
$-- Estimated rent
Home value
$419,500
$378,000 - $466,000
Not available
Zestimate® history
Loading...
Owner options
Explore your selling options
What's special
BRAND NEW & NEVER LIVED IN! Ready NOW! Violet IV floor plan presented by Bloomfield Homes showcases a contemporary design with 4 bedrooms, 3.5 baths, and versatile spaces including a Media Room, Game Room, and Covered Back Patio with a gas drop for grilling. This home features a wide foyer entrance, tall ceilings, and a connected Family and Kitchen area with a stunning two-story overlook from the Game Room above. Gourmet Kitchen is a chef's delight with upgraded cabinets, built-in stainless steel appliances, and upgraded Granite countertops. The Family Room is anchored by a striking stacked Stone-to-Ceiling Fireplace with a cedar mantel, enhancing the home's inviting atmosphere. Additional highlights include upgraded tile in offset pattern in baths, Laminate Wood flooring, a complete irrigation system, and an 8' custom front door. Situated on an interior lot with beautiful brick and stone elevation, this home is perfect for entertaining. Visit Bloomfield at Silo Mills to experience all the exceptional features of this charming residence!
Zillow last checked: 8 hours ago
Listing updated: May 02, 2025 at 09:28am
Listed by:
Marsha Ashlock 0470768 817-288-5510,
Visions Realty & Investments 817-288-5510
Bought with:
William Henry
Chandler Crouch, REALTORS
Source: NTREIS,MLS#: 20725496
Facts & features
Interior
Bedrooms & bathrooms
- Bedrooms: 4
- Bathrooms: 4
- Full bathrooms: 3
- 1/2 bathrooms: 1
Primary bedroom
- Features: Dual Sinks, En Suite Bathroom, Garden Tub/Roman Tub, Separate Shower, Walk-In Closet(s)
- Level: First
- Dimensions: 12 x 15
Bedroom
- Features: En Suite Bathroom
- Level: Second
- Dimensions: 11 x 11
Bedroom
- Features: En Suite Bathroom
- Level: Second
- Dimensions: 10 x 11
Bedroom
- Level: Second
- Dimensions: 10 x 10
Breakfast room nook
- Level: First
- Dimensions: 10 x 11
Game room
- Level: Second
- Dimensions: 15 x 14
Kitchen
- Features: Breakfast Bar, Built-in Features, Eat-in Kitchen, Granite Counters, Kitchen Island, Pantry, Stone Counters, Walk-In Pantry
- Level: First
- Dimensions: 8 x 12
Living room
- Features: Fireplace
- Level: First
- Dimensions: 15 x 17
Media room
- Level: First
- Dimensions: 11 x 15
Office
- Level: First
- Dimensions: 13 x 11
Heating
- Central, Fireplace(s), Natural Gas, Zoned
Cooling
- Central Air, Ceiling Fan(s), Gas, Zoned
Appliances
- Included: Dishwasher, Gas Cooktop, Disposal, Gas Oven, Gas Water Heater, Microwave, Tankless Water Heater
- Laundry: Washer Hookup, Electric Dryer Hookup, Laundry in Utility Room
Features
- Built-in Features, Double Vanity, Eat-in Kitchen, Granite Counters, High Speed Internet, Kitchen Island, Open Floorplan, Pantry, Cable TV, Vaulted Ceiling(s), Walk-In Closet(s)
- Flooring: Carpet, Laminate, Tile
- Has basement: No
- Number of fireplaces: 1
- Fireplace features: Family Room, Gas Log, Stone
Interior area
- Total interior livable area: 2,838 sqft
Property
Parking
- Total spaces: 2
- Parking features: Covered, Direct Access, Driveway, Enclosed, Garage Faces Front, Garage, Garage Door Opener
- Attached garage spaces: 2
- Has uncovered spaces: Yes
Features
- Levels: Two
- Stories: 2
- Patio & porch: Front Porch, Patio, Covered
- Exterior features: Private Yard
- Pool features: None
- Fencing: Back Yard,Fenced,Wood
Lot
- Size: 6,124 sqft
- Dimensions: 50 x 122.5
- Features: Interior Lot, Landscaped, Subdivision, Sprinkler System, Few Trees
- Residential vegetation: Grassed
Details
- Parcel number: 126389410706
Construction
Type & style
- Home type: SingleFamily
- Architectural style: Traditional,Detached
- Property subtype: Single Family Residence
Materials
- Brick, Rock, Stone
- Foundation: Slab
- Roof: Composition
Condition
- Year built: 2024
Utilities & green energy
- Sewer: Public Sewer
- Water: Public
- Utilities for property: Sewer Available, Water Available, Cable Available
Community & neighborhood
Security
- Security features: Carbon Monoxide Detector(s), Smoke Detector(s)
Community
- Community features: Curbs
Location
- Region: Joshua
- Subdivision: Silo Mills Classic 50
HOA & financial
HOA
- Has HOA: Yes
- HOA fee: $1,020 annually
- Services included: All Facilities, Association Management, Maintenance Grounds
- Association name: CCMC
- Association phone: 972-626-1541
Other
Other facts
- Listing terms: Cash,Conventional,FHA,VA Loan
Price history
| Date | Event | Price |
|---|---|---|
| 5/1/2025 | Sold | -- |
Source: NTREIS #20725496 | ||
| 4/3/2025 | Pending sale | $424,990$150/sqft |
Source: NTREIS #20725496 | ||
| 3/25/2025 | Price change | $424,990-1.2%$150/sqft |
Source: NTREIS #20725496 | ||
| 3/10/2025 | Price change | $429,990-0.9%$152/sqft |
Source: NTREIS #20725496 | ||
| 2/10/2025 | Price change | $433,990-0.2%$153/sqft |
Source: NTREIS #20725496 | ||
Public tax history
| Year | Property taxes | Tax assessment |
|---|---|---|
| 2024 | $4,518 0% | $44,000 |
| 2023 | $4,519 | $44,000 |
Find assessor info on the county website
Neighborhood: 76058
Nearby schools
GreatSchools rating
- 7/10Pleasant View Elementary SchoolGrades: PK-5Distance: 0.2 mi
- 6/10GODLEY MIDDLEGrades: 6-8Distance: 5.3 mi
- 5/10Godley High SchoolGrades: 9-12Distance: 5.6 mi
Schools provided by the listing agent
- Elementary: Pleasant View
- Middle: Godley
- High: Godley
- District: Godley ISD
Source: NTREIS. This data may not be complete. We recommend contacting the local school district to confirm school assignments for this home.
Get a cash offer in 3 minutes
Find out how much your home could sell for in as little as 3 minutes with a no-obligation cash offer.
Estimated market value
$419,500
Get a cash offer in 3 minutes
Find out how much your home could sell for in as little as 3 minutes with a no-obligation cash offer.
Estimated market value
$419,500



