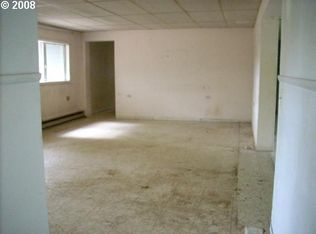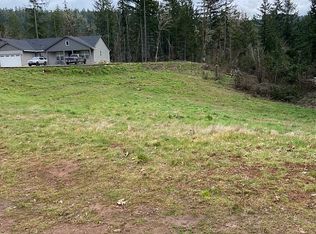Quality custom home on 64+ level useable acres. Home features marble & granite throughout, high vaulted ceilings, & lg windows for excellent natural lighting. High quality topsoil. 20+ acres of top grade Orchard grass. 3 lg Greenhouses, 44'x24' Shop & a 60'x40' Ag-building- both w concrete floors. Energy efficient wood burning furnace heats home, shop, & greenhouse. Beautifully maintained mature orchard & lg gardens. 100 gpm well!
This property is off market, which means it's not currently listed for sale or rent on Zillow. This may be different from what's available on other websites or public sources.


