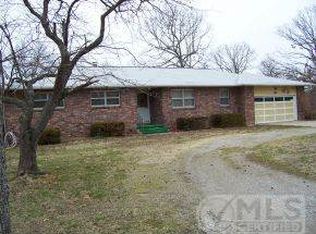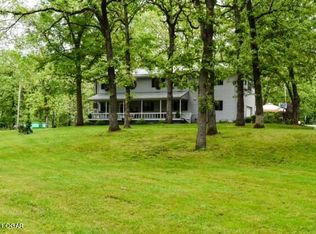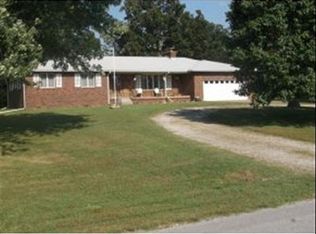Closed
Price Unknown
7732 Trout Farm Road, Neosho, MO 64850
3beds
2,633sqft
Single Family Residence
Built in 1978
9.6 Acres Lot
$325,100 Zestimate®
$--/sqft
$1,837 Estimated rent
Home value
$325,100
$244,000 - $432,000
$1,837/mo
Zestimate® history
Loading...
Owner options
Explore your selling options
What's special
A little slice of heaven between Neosho and Joplin with easy interstate Hwy access to anywhere. Totaling 9.6 acres with 2 paved roads bordering this awesome estate, with some mature timber on 5+ acres and mixture of trees and grass on the remainder. Lovely 1.5 story walk-out basement home, featuring 3 bedrooms, 2.5 baths, main floor living with huge living room and brick fireplace as the focal point. The basement is very sizable and would be considered 80% finished out with an additional 1/2 bathroom and storage area. The house has a 2 car attached garage with bonus workshop/2 car garage that has electricity and is well set up to be a hobbyist paradise. What a great place with quiet setting lots of deer and a screened in back porch for those fun parties.
Zillow last checked: 8 hours ago
Listing updated: November 18, 2024 at 01:28pm
Listed by:
Michael Wicklund 417-529-9166,
PRO 100 Inc., REALTORS
Bought with:
David Evans
Keller Williams Realty Elevate
Source: SOMOMLS,MLS#: 60279179
Facts & features
Interior
Bedrooms & bathrooms
- Bedrooms: 3
- Bathrooms: 3
- Full bathrooms: 2
- 1/2 bathrooms: 1
Bedroom 1
- Area: 234
- Dimensions: 18 x 13
Bedroom 2
- Area: 149.5
- Dimensions: 11.5 x 13
Bedroom 3
- Area: 144
- Dimensions: 12 x 12
Dining room
- Area: 150
- Dimensions: 15 x 10
Entry hall
- Area: 144
- Dimensions: 18 x 8
Family room
- Area: 782
- Dimensions: 23 x 34
Kitchen
- Area: 285
- Dimensions: 19 x 15
Living room
- Area: 357
- Dimensions: 21 x 17
Utility room
- Area: 48
- Dimensions: 8 x 6
Heating
- Central, Electric
Cooling
- Central Air
Appliances
- Included: Electric Cooktop, Built-In Electric Oven, Water Softener Owned, Electric Water Heater, Disposal, Dishwasher
- Laundry: Main Level, W/D Hookup
Features
- Walk-in Shower, Walk-In Closet(s)
- Flooring: Carpet, Vinyl
- Basement: Walk-Out Access,Partially Finished,Interior Entry,French Drain,Walk-Up Access,Full
- Attic: Access Only:No Stairs
- Has fireplace: Yes
- Fireplace features: Living Room, Basement, Brick, Wood Burning
Interior area
- Total structure area: 2,633
- Total interior livable area: 2,633 sqft
- Finished area above ground: 1,848
- Finished area below ground: 785
Property
Parking
- Total spaces: 4
- Parking features: Circular Driveway, Workshop in Garage, Garage Door Opener
- Attached garage spaces: 4
- Has uncovered spaces: Yes
Features
- Levels: One and One Half
- Stories: 1
- Patio & porch: Covered, Deck, Screened
Lot
- Size: 9.60 Acres
- Features: Mature Trees, Wooded/Cleared Combo, Paved
Details
- Additional structures: Outbuilding, Shed(s)
- Parcel number: 095.021000000014.000
Construction
Type & style
- Home type: SingleFamily
- Architectural style: Traditional,Ranch
- Property subtype: Single Family Residence
Materials
- Frame, Brick
- Foundation: Poured Concrete
- Roof: Composition
Condition
- Year built: 1978
Utilities & green energy
- Sewer: Private Sewer
- Water: Private
Community & neighborhood
Location
- Region: Neosho
- Subdivision: N/A
Other
Other facts
- Listing terms: Cash,VA Loan,USDA/RD,FHA,Conventional
- Road surface type: Asphalt, Gravel
Price history
| Date | Event | Price |
|---|---|---|
| 11/18/2024 | Sold | -- |
Source: | ||
| 10/7/2024 | Pending sale | $289,900$110/sqft |
Source: | ||
| 10/2/2024 | Listed for sale | $289,900$110/sqft |
Source: | ||
Public tax history
| Year | Property taxes | Tax assessment |
|---|---|---|
| 2024 | $1,677 +0.2% | $27,610 |
| 2023 | $1,675 +16.1% | $27,610 +15.8% |
| 2021 | $1,443 +2.3% | $23,840 -6% |
Find assessor info on the county website
Neighborhood: 64850
Nearby schools
GreatSchools rating
- 3/10George Washington Carver Elementary SchoolGrades: K-4Distance: 7.4 mi
- 5/10Neosho Jr. High SchoolGrades: 7-8Distance: 7.3 mi
- 3/10Neosho High SchoolGrades: 9-12Distance: 7.3 mi
Schools provided by the listing agent
- Elementary: Carver
- Middle: Neosho
- High: Neosho
Source: SOMOMLS. This data may not be complete. We recommend contacting the local school district to confirm school assignments for this home.


