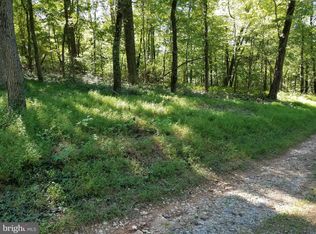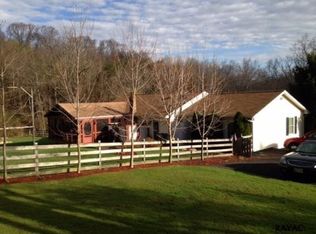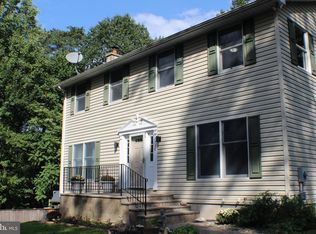Located in a USDA eligible area, which is a loan that requires $0 down payment! Looking to get away? This recently updated country charmer does not have an HOA ~ so, park your commercial vehicle in the comfort of your own private driveway! The 2-car garage offers space for parking, and storage for extra belongings. Revel in the generously sized front porch and envision sipping your beverage of choice while you lounge in a comfy rocking chair on a warm summer night. As you make your way through the front door, you will be amazed at the beautifully stylish brand new flooring throughout the foyer and kitchen area. The half bath features new flooring, a new vanity, and neutral fresh paint. Revitalize yourself as you whip up some breakfast in the breathtaking kitchen. The striking tones of the new granite complement the bright white cabinets and stainless steel appliances. Enjoy the functionality of waterproof flooring for lifes messy mishaps. There are two master bedrooms upstairs with attached bathrooms. The second master could be used as an in-law suite and even has its own storage area. This room is even complete with a propane fireplace, so you can cozy up on a cold winter night. The generous sized laundry room is conveniently located on the main-level and includes storage space. Meander out to the back deck to admire the wildlife taking their morning stroll. Whether it is birds or deer, you are sure to witness natures beauty throughout the days and nights. id we mention that there is NO HOA!? Nestled on over an acre, there is plenty of yard for all the pets! This home also features a whole house generator! Other notable features: brand new garage doors, brand new front door, brand new roof, new carpet upstairs, and fresh paint throughout! Although this spacious home is tucked away in a private country setting, it is just minutes to downtown Mount Airy shopping, dining and I-70. **PRICED UNDER APPRAISED VALUE**
This property is off market, which means it's not currently listed for sale or rent on Zillow. This may be different from what's available on other websites or public sources.


