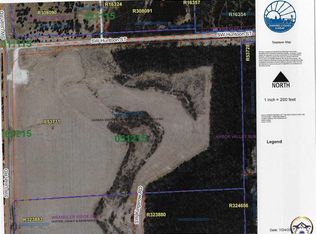Sold on 06/30/25
Price Unknown
7732 SW Huntoon St, Topeka, KS 66615
5beds
5,183sqft
Single Family Residence, Residential
Built in 1994
3.89 Acres Lot
$601,500 Zestimate®
$--/sqft
$4,467 Estimated rent
Home value
$601,500
$517,000 - $704,000
$4,467/mo
Zestimate® history
Loading...
Owner options
Explore your selling options
What's special
Fantastic home on a large lot/acreage, custom when it was built and very well maintained! Open layout with soaring coffered ceiling in the living room with fireplace and flowing into the oversized eat-in kitchen with island and dining area and all the cabinetry you could ever need, with the large laundry and mudroom tucked just behind. Formal dining room and office are also to the front of the home with the huge ensuite primary with walk-in closet and featuring tub, double separate sinks, vanity area, and shower, to the back of the home. Find two more bedrooms with a full bath upstairs with extra large hang out spaces and tons of unfinished accessible attic storage. The walk-out basement is fully finished with two more bedrooms, two more full bathrooms, large kitchenette, with tons of storage, another laundry, and space for a gym, or another office or hobby space. The main basement space with another fireplace is massive for entertaining and hanging out with all your family and friends…or bbq outside on the large deck, overlooking the lawns and treed back property. Tons of closets and storage were well thought out when built and offer space for all of your stuff and more…so hurry and see this one today!
Zillow last checked: 8 hours ago
Listing updated: June 30, 2025 at 10:30am
Listed by:
Darin Stephens 785-250-7278,
Stone & Story RE Group, LLC
Bought with:
House Non Member
SUNFLOWER ASSOCIATION OF REALT
Source: Sunflower AOR,MLS#: 239206
Facts & features
Interior
Bedrooms & bathrooms
- Bedrooms: 5
- Bathrooms: 5
- Full bathrooms: 4
- 1/2 bathrooms: 1
Primary bedroom
- Level: Main
- Area: 267.36
- Dimensions: 18'4" x 14'7"
Bedroom 2
- Level: Upper
- Area: 167.78
- Dimensions: 12'7" x 13'4"
Bedroom 3
- Level: Upper
- Area: 173.33
- Dimensions: 13'4" x 13'
Bedroom 4
- Level: Basement
- Area: 232.61
- Dimensions: 17'8" x 13'2"
Other
- Level: Basement
- Area: 221
- Dimensions: 17'4" x 12'9"
Dining room
- Level: Main
- Area: 176.65
- Dimensions: 15'3" x 11'7"
Kitchen
- Level: Main
- Area: 371.27
- Dimensions: 20'11" x 17'9"
Laundry
- Level: Main
- Area: 100.13
- Dimensions: 7'5" x 13'6"
Living room
- Level: Main
- Area: 548.03
- Dimensions: 18'2" x 30'2"
Recreation room
- Level: Basement
- Area: 770.92
- Dimensions: 29' x 26'7"
Heating
- Natural Gas
Cooling
- Central Air
Appliances
- Included: Electric Cooktop, Wall Oven, Microwave, Dishwasher, Refrigerator
- Laundry: Main Level, In Basement
Features
- Flooring: Hardwood, Ceramic Tile, Carpet
- Basement: Concrete,Full,Partially Finished,Walk-Out Access
- Number of fireplaces: 2
- Fireplace features: Two, Recreation Room, Living Room
Interior area
- Total structure area: 5,183
- Total interior livable area: 5,183 sqft
- Finished area above ground: 3,183
- Finished area below ground: 2,000
Property
Parking
- Total spaces: 3
- Parking features: Attached
- Attached garage spaces: 3
Features
- Patio & porch: Covered, Deck
Lot
- Size: 3.89 Acres
- Dimensions: 3.89 Acres
- Features: Wooded
Details
- Parcel number: R6773
- Special conditions: Standard,Arm's Length
Construction
Type & style
- Home type: SingleFamily
- Property subtype: Single Family Residence, Residential
Materials
- Roof: Composition
Condition
- Year built: 1994
Utilities & green energy
- Water: Public
Community & neighborhood
Location
- Region: Topeka
- Subdivision: Not Subdivided
Price history
| Date | Event | Price |
|---|---|---|
| 6/30/2025 | Sold | -- |
Source: | ||
| 5/6/2025 | Pending sale | $594,000$115/sqft |
Source: | ||
| 5/2/2025 | Listed for sale | $594,000$115/sqft |
Source: | ||
| 10/28/1998 | Sold | -- |
Source: Agent Provided | ||
Public tax history
| Year | Property taxes | Tax assessment |
|---|---|---|
| 2025 | -- | $60,405 +0% |
| 2024 | $8,319 +7.8% | $60,404 +4% |
| 2023 | $7,714 +11.5% | $58,081 +11% |
Find assessor info on the county website
Neighborhood: 66615
Nearby schools
GreatSchools rating
- 6/10Wanamaker Elementary SchoolGrades: PK-6Distance: 1.4 mi
- 6/10Washburn Rural Middle SchoolGrades: 7-8Distance: 6.5 mi
- 8/10Washburn Rural High SchoolGrades: 9-12Distance: 6.4 mi
Schools provided by the listing agent
- Elementary: Jay Shideler Elementary School/USD 437
- Middle: Washburn Rural Middle School/USD 437
- High: Washburn Rural High School/USD 437
Source: Sunflower AOR. This data may not be complete. We recommend contacting the local school district to confirm school assignments for this home.

