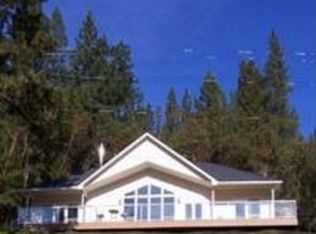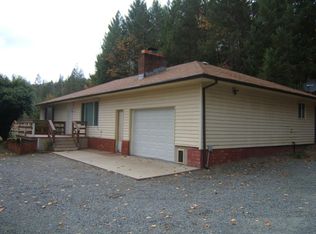Closed
$455,500
7732 N Applegate Rd, Grants Pass, OR 97527
3beds
2baths
2,058sqft
Manufactured On Land, Manufactured Home
Built in 2000
1.41 Acres Lot
$444,400 Zestimate®
$221/sqft
$1,635 Estimated rent
Home value
$444,400
$400,000 - $493,000
$1,635/mo
Zestimate® history
Loading...
Owner options
Explore your selling options
What's special
Here is a well-maintained home on N Applegate Rd with majestic valley views & views of the Applegate River. There is a massive 1500 sq/ft back deck for enjoying the outdoor serenity. Home has 3 bedrooms, 2 bathrooms, laundry room plus great pantry storage, open kitchen with bar counter, open front door entry room with vaulted tongue & groove ceiling, useful covered breezeway between the home & the garage, the garage has lots of built-in storage with doors that close, a detached 450 sq/ft building that could be used as a hobby/game room or a potential ADU, full RV hookups with 50amp power. The home offers a gated entry with a full wrap around paved driveway, chain-link fencing, 28x20 covered carport with additional attached covered work area & loft, with another covered boat/trailer building, & a covered area that was once used as a horse stall area with arena. Per the Seller the well is 20+ gpm, plus irrigation rights.
Zillow last checked: 8 hours ago
Listing updated: March 21, 2025 at 05:03pm
Listed by:
Loraditch Ranch & Home R/E dloraditch@yahoo.com
Bought with:
John L Scott Real Estate Grants Pass
Source: Oregon Datashare,MLS#: 220188462
Facts & features
Interior
Bedrooms & bathrooms
- Bedrooms: 3
- Bathrooms: 2
Heating
- Heat Pump
Cooling
- Heat Pump
Appliances
- Included: Dishwasher, Dryer, Microwave, Oven, Range, Refrigerator, Washer, Water Heater
Features
- Breakfast Bar, Ceiling Fan(s), Double Vanity, Pantry, Primary Downstairs, Vaulted Ceiling(s)
- Flooring: Carpet, Vinyl
- Windows: Skylight(s), Vinyl Frames
- Basement: None
- Has fireplace: No
- Common walls with other units/homes: No Common Walls
Interior area
- Total structure area: 1,608
- Total interior livable area: 2,058 sqft
Property
Parking
- Total spaces: 2
- Parking features: Asphalt, Detached, Detached Carport, Driveway, Garage Door Opener, Gated, RV Access/Parking, Storage
- Garage spaces: 2
- Has carport: Yes
- Has uncovered spaces: Yes
Accessibility
- Accessibility features: Accessible Approach with Ramp
Features
- Levels: One
- Stories: 1
- Patio & porch: Deck
- Exterior features: RV Dump, RV Hookup
- Fencing: Fenced
- Has view: Yes
- View description: Panoramic, River, Valley
- Has water view: Yes
- Water view: River
Lot
- Size: 1.41 Acres
- Features: Adjoins Public Lands, Sloped
Details
- Additional structures: Animal Stall(s), RV/Boat Storage, Shed(s), Storage, Workshop
- Parcel number: R340626
- Zoning description: Rr5; Rural Res 5 Ac
- Special conditions: Standard
- Horses can be raised: Yes
Construction
Type & style
- Home type: MobileManufactured
- Architectural style: Ranch
- Property subtype: Manufactured On Land, Manufactured Home
Materials
- Frame
- Foundation: Pillar/Post/Pier
- Roof: Composition,Metal
Condition
- New construction: No
- Year built: 2000
Utilities & green energy
- Sewer: Sand Filter
- Water: Well
Community & neighborhood
Location
- Region: Grants Pass
Other
Other facts
- Body type: Double Wide
- Listing terms: Cash,Conventional,FHA,VA Loan
- Road surface type: Paved
Price history
| Date | Event | Price |
|---|---|---|
| 3/20/2025 | Sold | $455,500$221/sqft |
Source: | ||
| 1/16/2025 | Pending sale | $455,500$221/sqft |
Source: | ||
| 10/16/2024 | Price change | $455,500-0.4%$221/sqft |
Source: | ||
| 10/14/2024 | Pending sale | $457,500$222/sqft |
Source: | ||
| 9/14/2024 | Price change | $457,500-2.5%$222/sqft |
Source: | ||
Public tax history
| Year | Property taxes | Tax assessment |
|---|---|---|
| 2024 | $1,899 +18.5% | $252,640 +3% |
| 2023 | $1,603 +2.1% | $245,290 |
| 2022 | $1,570 -55.7% | $245,290 +6.1% |
Find assessor info on the county website
Neighborhood: 97527
Nearby schools
GreatSchools rating
- 3/10Madrona Elementary SchoolGrades: K-5Distance: 2.7 mi
- 4/10Lincoln Savage Middle SchoolGrades: 6-8Distance: 1.1 mi
- 6/10Hidden Valley High SchoolGrades: 9-12Distance: 1.9 mi
Schools provided by the listing agent
- Elementary: Madrona Elem
- Middle: Lincoln Savage Middle
- High: Hidden Valley High
Source: Oregon Datashare. This data may not be complete. We recommend contacting the local school district to confirm school assignments for this home.


