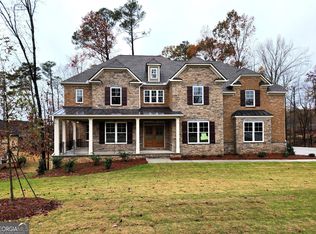Closed
$689,900
7732 Capps Ridge Ln, Douglasville, GA 30135
4beds
3,546sqft
Single Family Residence
Built in 2024
1 Acres Lot
$672,000 Zestimate®
$195/sqft
$3,719 Estimated rent
Home value
$672,000
$564,000 - $793,000
$3,719/mo
Zestimate® history
Loading...
Owner options
Explore your selling options
What's special
MOVE-IN READY - Lot 12 - The Taylor plan featuring the Owner's Suite on Main, by Kerley Family Homes. Come home to excellence in this beautiful, luxury home! This is not your average cookie-cutter community. The neighborhood has a custom feel and appeal! This home features a grand, 2-story Foyer that leads to the Dining Room with a beautiful coffered ceiling and wainscoting. The family room is spacious and has a fireplace with built-in shelves. The Kitchen is open concept with large island and has views of the Family Room, with a walk-in pantry, butler's pantry, and mudroom nearby. On the upper level, there's a huge loft, perfect for family gatherings or as an additional space enjoy, plus there are 3 additional bedrooms - 2 share a jack & jill bathroom, the 3rd is a bedroom suite. This home has 2 decks off the back and the yard is sizable enough to add a swimming pool, playground set, or other outdoor entertainment space. The neighborhood is surrounded by serene nature and fun outdoor activities. Local parks include playgrounds and fields for youth sports. Historic Banning Mills offers adventure activities like hiking trails and ziplines for creating unforgettable summer memories. The nearby St. Andrews Golf Course features challenges for golfers of every skill level. Foxhall Resort is another gorgeous outdoor getaway that is just minutes from your door here, and with refined restaurants as well as a variety of exhilarating outdoor activities it is the perfect place to bring guests on special occasions. And getting to Hartsfield-Jackson airport is a breeze! Receive up to $20K to use towards Closing Costs, Design Options and/or Rate Buydown with preferred lender. Hours are Sunday 1pm - 6pm, Monday by appointment, Tuesday - Saturday 11am-6pm.
Zillow last checked: 8 hours ago
Listing updated: December 27, 2024 at 11:38am
Listed by:
Ronda Levy Mcleod 202-262-4943,
KFH Realty, LLC
Bought with:
Annette Davis, 245293
BHHS Georgia Properties
Source: GAMLS,MLS#: 10418864
Facts & features
Interior
Bedrooms & bathrooms
- Bedrooms: 4
- Bathrooms: 4
- Full bathrooms: 3
- 1/2 bathrooms: 1
- Main level bathrooms: 1
- Main level bedrooms: 1
Kitchen
- Features: Breakfast Bar, Breakfast Room, Walk-in Pantry
Heating
- Central, Forced Air
Cooling
- Ceiling Fan(s), Central Air, Zoned
Appliances
- Included: Dishwasher, Disposal
- Laundry: Upper Level
Features
- Double Vanity, Master On Main Level, Tray Ceiling(s), Walk-In Closet(s)
- Flooring: Carpet, Hardwood, Tile
- Windows: Double Pane Windows
- Basement: Bath/Stubbed,Daylight,Exterior Entry,Unfinished
- Attic: Pull Down Stairs
- Number of fireplaces: 1
- Fireplace features: Family Room
- Common walls with other units/homes: No Common Walls
Interior area
- Total structure area: 3,546
- Total interior livable area: 3,546 sqft
- Finished area above ground: 3,546
- Finished area below ground: 0
Property
Parking
- Total spaces: 3
- Parking features: Attached, Garage
- Has attached garage: Yes
Features
- Levels: Two
- Stories: 2
- Patio & porch: Patio
- Waterfront features: No Dock Or Boathouse
- Body of water: None
Lot
- Size: 1 Acres
- Features: Level
Details
- Parcel number: 00710350045
Construction
Type & style
- Home type: SingleFamily
- Architectural style: Brick Front,Craftsman,Traditional
- Property subtype: Single Family Residence
Materials
- Concrete
- Roof: Composition
Condition
- New Construction
- New construction: Yes
- Year built: 2024
Details
- Warranty included: Yes
Utilities & green energy
- Sewer: Septic Tank
- Water: Public
- Utilities for property: Cable Available, Electricity Available, High Speed Internet, Underground Utilities, Water Available
Community & neighborhood
Security
- Security features: Carbon Monoxide Detector(s), Smoke Detector(s)
Community
- Community features: Sidewalks, Street Lights
Location
- Region: Douglasville
- Subdivision: The Estates at Hurricane Pointe
HOA & financial
HOA
- Has HOA: Yes
- HOA fee: $300 annually
- Services included: Insurance, Maintenance Grounds, Management Fee
Other
Other facts
- Listing agreement: Exclusive Right To Sell
Price history
| Date | Event | Price |
|---|---|---|
| 12/18/2024 | Sold | $689,900-1.4%$195/sqft |
Source: | ||
| 11/25/2024 | Pending sale | $699,900$197/sqft |
Source: | ||
| 8/22/2024 | Price change | $699,9000%$197/sqft |
Source: | ||
| 8/18/2024 | Price change | $699,999-0.7%$197/sqft |
Source: | ||
| 8/16/2024 | Price change | $705,000-1.4%$199/sqft |
Source: | ||
Public tax history
| Year | Property taxes | Tax assessment |
|---|---|---|
| 2025 | $8,906 +7.2% | $283,520 +7.4% |
| 2024 | $8,309 +770.9% | $264,080 +780.3% |
| 2023 | $954 +83.8% | $30,000 +111.3% |
Find assessor info on the county website
Neighborhood: 30135
Nearby schools
GreatSchools rating
- 7/10South Douglas Elementary SchoolGrades: K-5Distance: 1.3 mi
- 6/10Fairplay Middle SchoolGrades: 6-8Distance: 1.5 mi
- 6/10Alexander High SchoolGrades: 9-12Distance: 6.2 mi
Schools provided by the listing agent
- Elementary: South Douglas
- Middle: Fairplay
- High: Alexander
Source: GAMLS. This data may not be complete. We recommend contacting the local school district to confirm school assignments for this home.
Get a cash offer in 3 minutes
Find out how much your home could sell for in as little as 3 minutes with a no-obligation cash offer.
Estimated market value$672,000
Get a cash offer in 3 minutes
Find out how much your home could sell for in as little as 3 minutes with a no-obligation cash offer.
Estimated market value
$672,000
