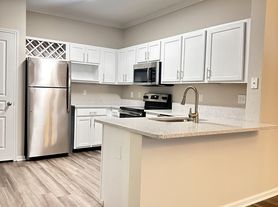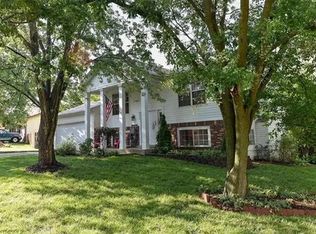NOT AN APARTMENT ...THIS IS A TOWNHOME......BETTER PRIVACY AND BETTER LIVING.
Move in ready 2 BD 2 1/2 bath beautiful Townhome located in sought after Boardwalk Tower Circle. Excellent School District for all Elementary, Middle and High Schools Rated more than 8/10. Luxurious kitchen has custom cabinets, pantry and updated hardware. All kitchen appliances stay, even Stainless Steel fridge. Dining room is open to kitchen perfect for eat in, slider leads to fenced in patio area. Spacious Living Room with carpet provides a relaxing atmosphere with ceiling fan included in the main level.The main level has a 1/2 bath. Main bedroom is grand, has walk in closet, ceiling fan, and suite with full bath. All bathrooms are Updated with newer vanity, tops, faucets, and lighting, even 1/2 bath on main level. 2nd bed has ceiling fan and is large as well. Lower Level/Basement has a lot of space, lots of options for use. Attached garage makes easy for bringing in groceries and has a private driveway.
Awesome quite Neighborhood. Pet-Friendly!!
Move In Ready! Come see your next Home!. Has Basement. Perfect for a family. Attached garage makes easy for bringing in groceries. Move In Ready! Come see your next Home!.
Quiet Family Friendly Neighbourhood. Fantastic Amenities.
Conveniently Located between I-64 and MO-364
Very close to MasterCard Office
NEWLY COMPLETED REMODEL
- New Luxurious Kitchen & Appliances
- Breakfast/Dining Area
- Unfinished and Finished Basement
- New Bathrooms
- New Flooring
- Newly Styled Washer and Dryer Included in the Basement.
- Single Car Spacious Garage and storage space.
- Close to WingHaven Library
- Close to Boardwalk Springs Park
Less than 5 minute drive to Target, Walmart, JCPenney and Lowes Stores
Less than 5 minute drive to OutbackSteakhouse, qdoba , imo pizza, thai and sushi cuisine restaurants. Less than 5 minute drive to Panera and 7 Brew Coffee...great places for coffee in the morning....nearby!!
AMAZING PLACE WITH GOOD ACCESSIBILITY TO MANY PLACES.
Very close to Walmart and other restaurants...
Excellent School District. All Schools Rated Above 7 in zillow
Move In Ready! Come see your next Home!. Has Basement. Perfect for a family. Attached garage makes easy for bringing in groceries. Move In Ready! Come see your next Home!.
Townhouse for rent
Accepts Zillow applications
$1,800/mo
7732 Boardwalk Tower Cir, O'Fallon, MO 63368
2beds
1,260sqft
Price may not include required fees and charges.
Townhouse
Available now
Small dogs OK
Central air
In unit laundry
Attached garage parking
-- Heating
What's special
Fenced in patio areaCustom cabinetsLuxurious kitchenWalk in closetNew flooringUpdated hardwareUnfinished and finished basement
- 33 days |
- -- |
- -- |
Travel times
Facts & features
Interior
Bedrooms & bathrooms
- Bedrooms: 2
- Bathrooms: 3
- Full bathrooms: 3
Cooling
- Central Air
Appliances
- Included: Dishwasher, Dryer, Freezer, Microwave, Oven, Refrigerator, Washer
- Laundry: In Unit
Features
- Walk In Closet
- Flooring: Carpet
Interior area
- Total interior livable area: 1,260 sqft
Property
Parking
- Parking features: Attached, Off Street
- Has attached garage: Yes
- Details: Contact manager
Features
- Exterior features: Walk In Closet
Construction
Type & style
- Home type: Townhouse
- Property subtype: Townhouse
Building
Management
- Pets allowed: Yes
Community & HOA
Location
- Region: Ofallon
Financial & listing details
- Lease term: 1 Year
Price history
| Date | Event | Price |
|---|---|---|
| 10/9/2025 | Price change | $1,800-7.7%$1/sqft |
Source: Zillow Rentals | ||
| 9/6/2025 | Price change | $1,950-1.3%$2/sqft |
Source: Zillow Rentals | ||
| 8/28/2025 | Price change | $1,975+3.9%$2/sqft |
Source: Zillow Rentals | ||
| 8/19/2025 | Price change | $1,900-2.6%$2/sqft |
Source: Zillow Rentals | ||
| 7/31/2025 | Listed for rent | $1,950$2/sqft |
Source: Zillow Rentals | ||

