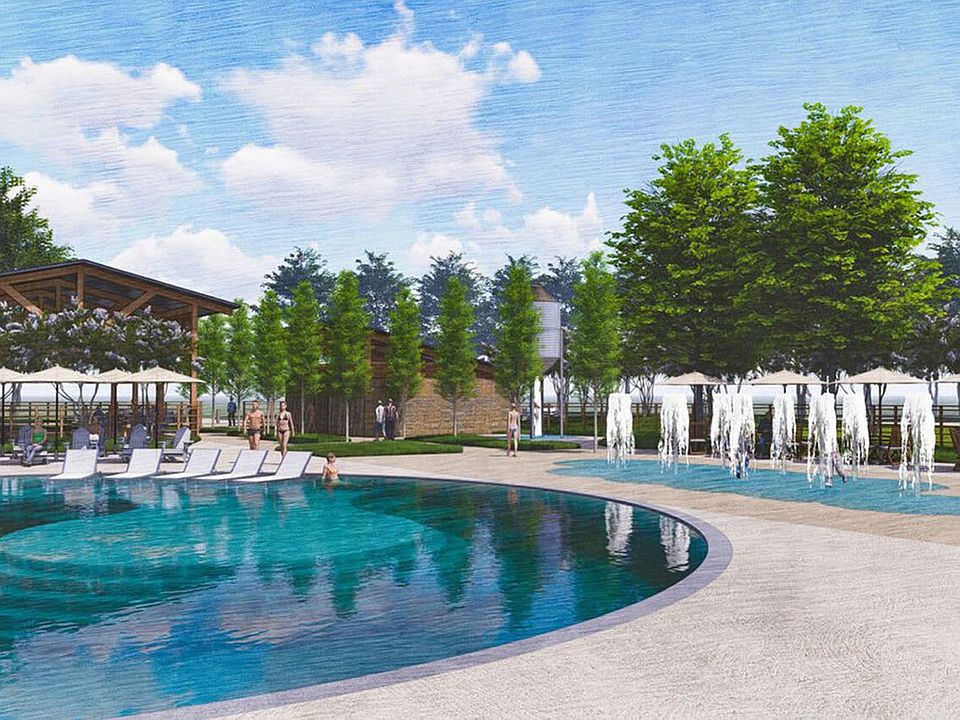MLS# 20838133 - Built by Landsea Homes - Ready Now! ~ Tile flooring greets your guests from the foyer through the kitchen, nook, and family room. A beautiful dining room is located at the front of the home where family and friends can come together to share old or new stories. With ample storage and counter space, stainless steel appliances, a large island, a huge corner walk-in pantry, beautiful cabinets, and quartz countertops, this kitchen has it all. The breakfast nook, with two bright windows, is an ideal location for quick meals on the go or watching the sunset or sunrise. This open floor plan flows from the kitchen to the nook into the family room, an area designed to bring friends and family together. The family room also provides direct access to the rear covered patio. The primary suite is nestled beside the family room and features a vaulted ceiling. The bath is spacious featuring a dual sink vanity and separate tub and shower. Adjoining the bath is the primary closet with plenty of space. The private study is conveniently located right next to the primary with French doors and plush carpeting. Two additional bedrooms are housed in their own wing, making them perfect for kids or guests. Both bedrooms have easy access to a full bathroom, linen closets, and a utility room. The two-car garage is located at the front of the home, making this home perfect for new homeowners.
New construction
Special offer
$392,999
7732 Barley Fld, Joshua, TX 76058
3beds
2,088sqft
Single Family Residence
Built in 2025
8,276 sqft lot
$393,100 Zestimate®
$188/sqft
$85/mo HOA
What's special
Open floor planPlush carpetingStainless steel appliancesTile flooringBeautiful dining roomFamily roomQuartz countertops
- 133 days
- on Zillow |
- 47 |
- 6 |
Zillow last checked: 7 hours ago
Listing updated: June 17, 2025 at 08:56am
Listed by:
Ben Caballero 888-872-6006,
HomesUSA.com 888-872-6006
Source: NTREIS,MLS#: 20838133
Travel times
Schedule tour
Select your preferred tour type — either in-person or real-time video tour — then discuss available options with the builder representative you're connected with.
Select a date
Open houses
Facts & features
Interior
Bedrooms & bathrooms
- Bedrooms: 3
- Bathrooms: 2
- Full bathrooms: 2
Primary bedroom
- Level: First
- Dimensions: 15 x 14
Bedroom
- Level: First
- Dimensions: 12 x 10
Bedroom
- Level: First
- Dimensions: 11 x 12
Breakfast room nook
- Level: First
- Dimensions: 11 x 14
Dining room
- Level: First
- Dimensions: 11 x 12
Kitchen
- Level: First
- Dimensions: 10 x 12
Living room
- Level: First
- Dimensions: 15 x 18
Office
- Level: First
- Dimensions: 10 x 12
Heating
- Central, Electric, Fireplace(s), Heat Pump, Zoned
Cooling
- Central Air, Ceiling Fan(s), Electric, Heat Pump, Zoned
Appliances
- Included: Dishwasher, Electric Oven, Gas Cooktop, Disposal, Gas Water Heater, Microwave, Tankless Water Heater, Vented Exhaust Fan
- Laundry: Washer Hookup, Electric Dryer Hookup, Laundry in Utility Room
Features
- Double Vanity, Kitchen Island, Open Floorplan, Pantry, Walk-In Closet(s), Wired for Sound, Air Filtration
- Flooring: Carpet, Tile, Wood
- Has basement: No
- Number of fireplaces: 1
- Fireplace features: Masonry, Wood Burning
Interior area
- Total interior livable area: 2,088 sqft
Video & virtual tour
Property
Parking
- Total spaces: 2
- Parking features: Garage, Garage Door Opener
- Garage spaces: 2
Features
- Levels: One
- Stories: 1
- Patio & porch: Covered
- Pool features: None, Community
- Fencing: Back Yard,Wood
Lot
- Size: 8,276 sqft
Details
- Parcel number: 126389410510
- Special conditions: Builder Owned
- Other equipment: Air Purifier
Construction
Type & style
- Home type: SingleFamily
- Architectural style: Traditional,Detached
- Property subtype: Single Family Residence
Materials
- Brick, Fiber Cement, Rock, Stone
- Foundation: Slab
- Roof: Composition
Condition
- New construction: Yes
- Year built: 2025
Details
- Builder name: Landsea Homes
Utilities & green energy
- Water: Community/Coop
- Utilities for property: Underground Utilities, Water Available
Green energy
- Energy efficient items: Appliances, Construction, Doors, HVAC, Insulation, Lighting, Rain/Freeze Sensors, Thermostat, Water Heater
- Indoor air quality: Filtration
- Water conservation: Low-Flow Fixtures
Community & HOA
Community
- Features: Clubhouse, Curbs, Fishing, Fenced Yard, Playground, Park, Pool, Trails/Paths, Community Mailbox, Sidewalks
- Security: Security System Owned, Security System, Carbon Monoxide Detector(s)
- Subdivision: Silo Mills
HOA
- Has HOA: Yes
- Services included: All Facilities, Association Management, Gas, Maintenance Grounds, Utilities
- HOA fee: $1,020 annually
- HOA name: CCMC
- HOA phone: 469-785-5759
Location
- Region: Joshua
Financial & listing details
- Price per square foot: $188/sqft
- Date on market: 2/6/2025
About the community
Welcome to Silo Mills, the breathtaking 840-acre master-planned community nestled in Joshua, TX, conveniently off FM 917 with easy access to the Chisholm Trail Parkway. Here, luxury amenities abound, from our resort-style swimming complex to picturesque parks. Silo Mills places you within reach of Fort Worth and Cleburne, offering proximity to employment hubs, diverse shopping, dining and entertainment options. Explore Fort Worth's treasures like the Botanic Gardens and Bass Performance Hall, just a short drive away. Prioritizing education, Silo Mills boasts top-rated schools in Godley ISD, making it the ultimate family community.
A Lot for You New Home Sales Event
From quick move-ins to to-be-built homes, find the one that fits your life and your timeline—and enjoy savings made just for you.Source: Landsea Holdings Corp.

