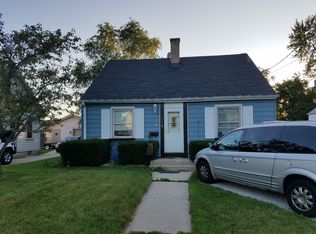Closed
$325,000
7732 17th AVENUE, Kenosha, WI 53143
3beds
1,693sqft
Single Family Residence
Built in 1929
8,712 Square Feet Lot
$329,600 Zestimate®
$192/sqft
$2,333 Estimated rent
Home value
$329,600
$290,000 - $376,000
$2,333/mo
Zestimate® history
Loading...
Owner options
Explore your selling options
What's special
Absolute charmer built in 1929 is newly available on Kenosha's Southside! Original ''tiger oak'' hardwood floors refinished in 2018. Scandinavian Jotul wood burning fireplace insert heats the first floor beautifully all winter long! Archways, woodwork, and architectural details make this house truly feel like home! You'll love the recently updated upper level bathroom with extra deep cast iron tub. Situated on a large .20 acre corner lot with apple and cherry trees, raspberry and blueberry bushes. Partially fenced in yard great for pets and little ones at play! New owner will appreciate: newer windows, quartz counters in kitchen, new chimney liners (water heater and fireplace) in 2019.
Zillow last checked: 8 hours ago
Listing updated: May 16, 2025 at 08:41am
Listed by:
Katy McCray 262-705-1695,
Pike and Prairie Realty
Bought with:
Amber R Stancato
Source: WIREX MLS,MLS#: 1912285 Originating MLS: Metro MLS
Originating MLS: Metro MLS
Facts & features
Interior
Bedrooms & bathrooms
- Bedrooms: 3
- Bathrooms: 2
- Full bathrooms: 2
Primary bedroom
- Level: Upper
- Area: 176
- Dimensions: 16 x 11
Bedroom 2
- Level: Upper
- Area: 132
- Dimensions: 12 x 11
Bedroom 3
- Level: Upper
- Area: 90
- Dimensions: 10 x 9
Bathroom
- Features: Shower on Lower, Tub Only, Ceramic Tile, Shower Over Tub
Dining room
- Level: Main
- Area: 132
- Dimensions: 12 x 11
Kitchen
- Level: Main
- Area: 198
- Dimensions: 22 x 9
Living room
- Level: Main
- Area: 275
- Dimensions: 25 x 11
Heating
- Natural Gas, Forced Air
Cooling
- Central Air
Appliances
- Included: Dishwasher, Dryer, Range, Refrigerator, Washer
Features
- High Speed Internet
- Flooring: Wood or Sim.Wood Floors
- Basement: Full,Partially Finished
Interior area
- Total structure area: 1,693
- Total interior livable area: 1,693 sqft
- Finished area above ground: 1,504
- Finished area below ground: 189
Property
Parking
- Total spaces: 1
- Parking features: Detached, 1 Car
- Garage spaces: 1
Features
- Levels: Two
- Stories: 2
- Fencing: Fenced Yard
Lot
- Size: 8,712 sqft
- Features: Sidewalks
Details
- Parcel number: 0612307205025
- Zoning: R3
- Special conditions: Arms Length
Construction
Type & style
- Home type: SingleFamily
- Architectural style: Farmhouse/National Folk
- Property subtype: Single Family Residence
Materials
- Vinyl Siding
Condition
- 21+ Years
- New construction: No
- Year built: 1929
Utilities & green energy
- Sewer: Public Sewer
- Water: Public
Community & neighborhood
Location
- Region: Kenosha
- Municipality: Kenosha
Price history
| Date | Event | Price |
|---|---|---|
| 5/16/2025 | Sold | $325,000+8.4%$192/sqft |
Source: | ||
| 4/6/2025 | Contingent | $299,900$177/sqft |
Source: | ||
| 4/3/2025 | Listed for sale | $299,900+78.5%$177/sqft |
Source: | ||
| 8/2/2018 | Sold | $168,000+1.8%$99/sqft |
Source: Public Record | ||
| 6/25/2018 | Pending sale | $165,000$97/sqft |
Source: CENTURY 21 Affiliated #1591697 | ||
Public tax history
| Year | Property taxes | Tax assessment |
|---|---|---|
| 2024 | $3,389 -12.3% | $155,500 |
| 2023 | $3,866 | $155,500 |
| 2022 | -- | $155,500 |
Find assessor info on the county website
Neighborhood: Sunnyside
Nearby schools
GreatSchools rating
- 5/10Grewenow Elementary SchoolGrades: PK-5Distance: 0.2 mi
- 4/10Lance Middle SchoolGrades: 6-8Distance: 1.7 mi
- 5/10Tremper High SchoolGrades: 9-12Distance: 1.1 mi
Schools provided by the listing agent
- Elementary: Grewenow
- Middle: Lance
- High: Tremper
- District: Kenosha
Source: WIREX MLS. This data may not be complete. We recommend contacting the local school district to confirm school assignments for this home.

Get pre-qualified for a loan
At Zillow Home Loans, we can pre-qualify you in as little as 5 minutes with no impact to your credit score.An equal housing lender. NMLS #10287.
Sell for more on Zillow
Get a free Zillow Showcase℠ listing and you could sell for .
$329,600
2% more+ $6,592
With Zillow Showcase(estimated)
$336,192