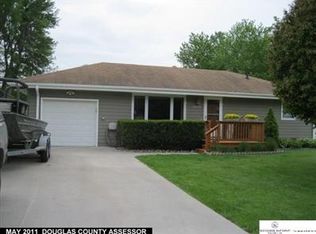Investor Special! Check it Out! Darling 2 Br Ranch On a Super Large Lot w/Trees! Living Rm, Br's w/Hardwood Floors Under the Carpet! Living Rm w/Decorative Shelf By the Entry! Kitchen w/Frig and Stove! Lots of Light! Nice Full Bath w/ Tile! Hallway Drawers and Cupboards! Sun Porch Built For Extra Space! Finish The Lower Walk Out Level for More Space! 1 Car Garage! AMA
This property is off market, which means it's not currently listed for sale or rent on Zillow. This may be different from what's available on other websites or public sources.

