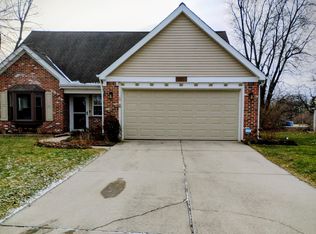Sold
$300,000
7731 Hollow Ridge Cir, Indianapolis, IN 46256
3beds
1,480sqft
Residential, Single Family Residence
Built in 1986
7,840.8 Square Feet Lot
$318,500 Zestimate®
$203/sqft
$1,920 Estimated rent
Home value
$318,500
$303,000 - $334,000
$1,920/mo
Zestimate® history
Loading...
Owner options
Explore your selling options
What's special
Must see home in Shadow Ridge! New roof and gutters installed last year and the entire exterior of the home was painted! Tankless Water Heater installed last year! High-end Trane Heat Pump, Air Handler and Furnace 2 years old. Water Softener installed 3 years ago! Updated kitchen with stunning new kitchen backsplash and many custom features throughout! Family room with amazing tile cladfireplace. Custom Stone Patio and Firepit, fully fenced-in backyard with wrought iron fence, updated lights and ceiling fans and newer carpet in all 3 bedrooms. This home is move-in ready and one you won't want to miss! Located on a cul-de-sac with easy access to the community pool, minutes from 465/69, Community North Hospital, Top Golf, Ikea, & The Yard in Fishers.
Zillow last checked: 8 hours ago
Listing updated: December 05, 2024 at 09:41am
Listing Provided by:
Brian Dougherty 317-603-1790,
CENTURY 21 Scheetz,
Victoria Dougherty,
CENTURY 21 Scheetz
Bought with:
Michelle Griffith
Red Dog Realty, LLC
Source: MIBOR as distributed by MLS GRID,MLS#: 21998594
Facts & features
Interior
Bedrooms & bathrooms
- Bedrooms: 3
- Bathrooms: 3
- Full bathrooms: 2
- 1/2 bathrooms: 1
- Main level bathrooms: 1
Primary bedroom
- Features: Closet Walk in
Primary bathroom
- Features: Shower Stall Full
Kitchen
- Description: Kitchen Updated
Heating
- Electric, Forced Air, Heat Pump
Cooling
- Has cooling: Yes
Appliances
- Included: Dishwasher, Disposal, Microwave, Electric Oven, Refrigerator, Tankless Water Heater
Features
- Cathedral Ceiling(s), Vaulted Ceiling(s), High Speed Internet
- Windows: Windows Vinyl, Wood Work Painted
- Has basement: No
- Number of fireplaces: 1
- Fireplace features: Electric, Family Room
Interior area
- Total structure area: 1,480
- Total interior livable area: 1,480 sqft
Property
Parking
- Total spaces: 2
- Parking features: Attached, Concrete, Garage Door Opener
- Attached garage spaces: 2
Features
- Levels: Two
- Stories: 2
- Patio & porch: Covered, Patio
- Fencing: Fenced,Fence Full Rear
- Waterfront features: Pond
Lot
- Size: 7,840 sqft
- Features: Cul-De-Sac, Wedge
Details
- Parcel number: 490224121061000400
- Horse amenities: None
Construction
Type & style
- Home type: SingleFamily
- Architectural style: Traditional
- Property subtype: Residential, Single Family Residence
Materials
- Vinyl Siding
- Foundation: Slab
Condition
- New construction: No
- Year built: 1986
Utilities & green energy
- Water: Municipal/City
Community & neighborhood
Location
- Region: Indianapolis
- Subdivision: Shadow Ridge
HOA & financial
HOA
- Has HOA: Yes
- HOA fee: $160 quarterly
- Amenities included: Clubhouse, Pool, Snow Removal
- Services included: Clubhouse, Snow Removal
- Association phone: 317-251-9393
Price history
| Date | Event | Price |
|---|---|---|
| 10/29/2025 | Listed for sale | $325,000+8.3%$220/sqft |
Source: | ||
| 12/5/2024 | Sold | $300,000-1.6%$203/sqft |
Source: | ||
| 11/5/2024 | Pending sale | $305,000$206/sqft |
Source: | ||
| 10/30/2024 | Price change | $305,000-1.6%$206/sqft |
Source: | ||
| 9/26/2024 | Price change | $310,000-1.6%$209/sqft |
Source: | ||
Public tax history
| Year | Property taxes | Tax assessment |
|---|---|---|
| 2024 | $3,384 +8.4% | $325,200 +4.6% |
| 2023 | $3,122 +18.9% | $310,900 +10.2% |
| 2022 | $2,626 +10.4% | $282,200 +19.7% |
Find assessor info on the county website
Neighborhood: Fall Creek
Nearby schools
GreatSchools rating
- 6/10Crestview Elementary SchoolGrades: 1-6Distance: 1.4 mi
- 5/10Fall Creek Valley Middle SchoolGrades: 7-8Distance: 3.1 mi
- 5/10Lawrence North High SchoolGrades: 9-12Distance: 0.6 mi
Get a cash offer in 3 minutes
Find out how much your home could sell for in as little as 3 minutes with a no-obligation cash offer.
Estimated market value$318,500
Get a cash offer in 3 minutes
Find out how much your home could sell for in as little as 3 minutes with a no-obligation cash offer.
Estimated market value
$318,500
