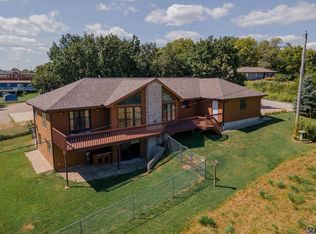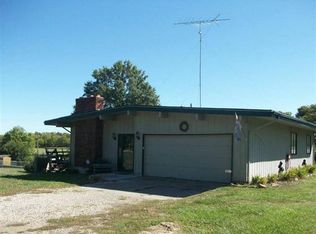Sold
Price Unknown
7731 Comanche Rd, Meriden, KS 66512
4beds
2,620sqft
Single Family Residence, Residential
Built in 1979
0.55 Acres Lot
$246,300 Zestimate®
$--/sqft
$2,421 Estimated rent
Home value
$246,300
$217,000 - $273,000
$2,421/mo
Zestimate® history
Loading...
Owner options
Explore your selling options
What's special
What's not to love about this home! Walk out your front door to beautiful views of Lake Perry, enjoy entertaining on the large back deck, two master suites (one on main and one in basement), Hot tub on the back patio, nice open floor plan, 40 x 40 insulated shop with finished office space. Schedule your showing today! Home is being sold "As-Is"
Zillow last checked: 8 hours ago
Listing updated: May 15, 2023 at 02:11pm
Listed by:
Melissa Cummings 785-221-0541,
Genesis, LLC, Realtors
Bought with:
Rori Chapman, 00248947
Genesis, LLC, Realtors
Source: Sunflower AOR,MLS#: 228072
Facts & features
Interior
Bedrooms & bathrooms
- Bedrooms: 4
- Bathrooms: 3
- Full bathrooms: 3
Primary bedroom
- Level: Main
- Area: 148.03
- Dimensions: 13.10 x 11.3
Bedroom 2
- Level: Main
- Area: 125.43
- Dimensions: 11.10 x 11.3
Bedroom 3
- Level: Main
- Area: 111.1
- Dimensions: 11.11 x 10
Bedroom 4
- Level: Basement
- Area: 231.42
- Dimensions: 20.3 x 11.4
Dining room
- Level: Main
Family room
- Level: Basement
Kitchen
- Level: Main
Laundry
- Level: Basement
Living room
- Level: Main
Recreation room
- Level: Basement
Heating
- Natural Gas
Cooling
- Central Air
Appliances
- Included: Gas Range, Microwave, Dishwasher, Refrigerator, Water Softener Owned
- Laundry: In Basement
Features
- Flooring: Hardwood, Ceramic Tile, Carpet
- Basement: Concrete,Full,Finished,Walk-Out Access
- Number of fireplaces: 1
- Fireplace features: One, Wood Burning, Gas Starter
Interior area
- Total structure area: 2,620
- Total interior livable area: 2,620 sqft
- Finished area above ground: 1,320
- Finished area below ground: 1,300
Property
Parking
- Parking features: Extra Parking
Features
- Patio & porch: Covered, Deck
- Has spa: Yes
- Spa features: Heated
Lot
- Size: 0.55 Acres
Details
- Additional structures: Outbuilding
- Parcel number: R5692
- Special conditions: Standard,Arm's Length
Construction
Type & style
- Home type: SingleFamily
- Architectural style: Ranch
- Property subtype: Single Family Residence, Residential
Condition
- Year built: 1979
Utilities & green energy
- Sewer: Private Lagoon
- Water: Rural Water
Community & neighborhood
Location
- Region: Meriden
- Subdivision: Indian Ridge
HOA & financial
HOA
- Has HOA: Yes
- HOA fee: $50 annually
- Services included: Community Signage
- Association name: Unknown
Price history
| Date | Event | Price |
|---|---|---|
| 5/15/2023 | Sold | -- |
Source: | ||
| 3/17/2023 | Pending sale | $235,000$90/sqft |
Source: | ||
| 3/11/2023 | Listed for sale | $235,000+9.6%$90/sqft |
Source: | ||
| 8/21/2021 | Listing removed | -- |
Source: Owner Report a problem | ||
| 5/23/2021 | Pending sale | $214,500$82/sqft |
Source: Owner Report a problem | ||
Public tax history
| Year | Property taxes | Tax assessment |
|---|---|---|
| 2025 | -- | $28,452 +4.1% |
| 2024 | -- | $27,323 +3.6% |
| 2023 | -- | $26,370 +9.2% |
Find assessor info on the county website
Neighborhood: 66512
Nearby schools
GreatSchools rating
- 6/10Jefferson West Middle SchoolGrades: 5-8Distance: 4.9 mi
- 6/10Jefferson West High SchoolGrades: 9-12Distance: 4.9 mi
- 10/10Jefferson West Elementary SchoolGrades: PK-4Distance: 5.3 mi
Schools provided by the listing agent
- Elementary: Jefferson West Elementary School/USD 340
- Middle: Jefferson West Middle School/USD 340
- High: Jefferson West High School/USD 340
Source: Sunflower AOR. This data may not be complete. We recommend contacting the local school district to confirm school assignments for this home.

