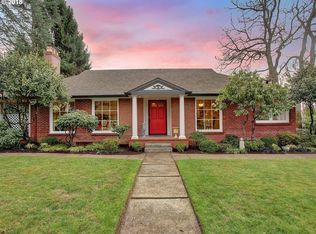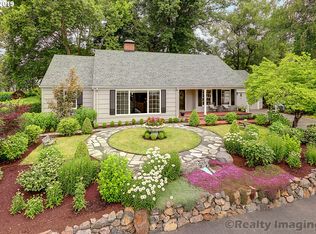Sold
$855,000
7730 SW Maple Dr, Portland, OR 97225
4beds
4,147sqft
Residential, Single Family Residence
Built in 1947
10,454.4 Square Feet Lot
$826,600 Zestimate®
$206/sqft
$4,542 Estimated rent
Home value
$826,600
$777,000 - $884,000
$4,542/mo
Zestimate® history
Loading...
Owner options
Explore your selling options
What's special
Located in the heart of the Broadmoor Neighborhood, this 1940's mid-century home in Raleigh Hills is a true treasure (Washington county taxes!). Meticulously renovated with impeccable taste, it boasts mid-century hardwood floors throughout the main level of the residence. The gourmet kitchen features granite slab counters, a pantry, stainless steel gas appliances and tile floors. Entertain in style in the spacious formal dining room with crown molding or relax in the formal living room with a cozy gas fireplace. This home has vaulted ceilings which include 5 skylights. There is also an office/loft area for work and quiet reading moments. The luxurious master suite is a spa-like retreat with high vaulted ceilings adorned with exposed wood beams, hardwood floors, a marble-tiled bathroom with a jetted tub and a walk-in closet. The lower level offers separate living/ADU quarters with a bonus room or office and living room also includes one full bathroom, a kitchen and laundry room with a separate entrance. Step outside to discover the fabulous fenced backyard oasis, complete with two access gates, a patio, a Bocce ball pit with a wooden deck, and a 40X25 foot artificial grass pad - perfect for a batting cage or practicing your golf swing in privacy. Notable updates include a new Trane furnace, condenser, and air conditioner installed in 2023. This home is truly a must-see to fully appreciate its charm and beauty. Close proximity to New Seasons, Fred Meyer, restaurants, gyms, coffee shops and more..
Zillow last checked: 8 hours ago
Listing updated: July 08, 2024 at 07:30am
Listed by:
Gary Potts 503-753-6136,
John L Scott Portland SW
Bought with:
Lily Wyss, 201217797
Living Room Realty
Source: RMLS (OR),MLS#: 24569066
Facts & features
Interior
Bedrooms & bathrooms
- Bedrooms: 4
- Bathrooms: 4
- Full bathrooms: 4
- Main level bathrooms: 1
Primary bedroom
- Features: Bathroom, Hardwood Floors, Jetted Tub, Suite, Tile Floor, Vaulted Ceiling, Walkin Closet
- Level: Upper
Bedroom 2
- Features: Bathroom, Hardwood Floors, Bathtub, Closet
- Level: Upper
Bedroom 3
- Features: Hardwood Floors, Closet
- Level: Main
Dining room
- Features: Formal, Hardwood Floors
- Level: Main
Family room
- Features: Hardwood Floors
- Level: Main
Kitchen
- Features: Dishwasher, Disposal, Gas Appliances, Microwave, Granite, Tile Floor
- Level: Main
Living room
- Features: Fireplace, Formal, Hardwood Floors
- Level: Main
Office
- Level: Upper
Heating
- Forced Air 95 Plus, Fireplace(s)
Cooling
- Central Air
Appliances
- Included: Built In Oven, Built-In Range, Dishwasher, Disposal, Gas Appliances, Microwave, Plumbed For Ice Maker, Range Hood, Stainless Steel Appliance(s), Gas Water Heater
- Laundry: Laundry Room
Features
- Ceiling Fan(s), Granite, High Ceilings, Marble, Soaking Tub, Vaulted Ceiling(s), Kitchen, Closet, Bathroom, Bathtub, Formal, Suite, Walk-In Closet(s), Pantry, Tile
- Flooring: Hardwood, Tile, Wall to Wall Carpet, Wood
- Basement: Finished
- Number of fireplaces: 1
- Fireplace features: Gas
Interior area
- Total structure area: 4,147
- Total interior livable area: 4,147 sqft
Property
Parking
- Total spaces: 2
- Parking features: Driveway, Garage Door Opener, Attached, Extra Deep Garage
- Attached garage spaces: 2
- Has uncovered spaces: Yes
Features
- Stories: 3
- Patio & porch: Covered Patio, Deck, Patio, Porch
- Exterior features: Garden, Yard
- Has spa: Yes
- Spa features: Bath
- Fencing: Fenced
Lot
- Size: 10,454 sqft
- Features: Level, SqFt 10000 to 14999
Details
- Additional structures: GuestQuarters, ToolShed
- Parcel number: R95417
Construction
Type & style
- Home type: SingleFamily
- Architectural style: Cape Cod
- Property subtype: Residential, Single Family Residence
Materials
- Cedar, Cement Siding, Stone
- Roof: Composition
Condition
- Resale
- New construction: No
- Year built: 1947
Utilities & green energy
- Gas: Gas
- Sewer: Public Sewer
- Water: Public
Community & neighborhood
Location
- Region: Portland
Other
Other facts
- Listing terms: Cash,Conventional
- Road surface type: Paved
Price history
| Date | Event | Price |
|---|---|---|
| 7/8/2024 | Sold | $855,000+0.7%$206/sqft |
Source: | ||
| 6/12/2024 | Pending sale | $849,000$205/sqft |
Source: | ||
| 5/22/2024 | Price change | $849,000-5.1%$205/sqft |
Source: | ||
| 4/25/2024 | Listed for sale | $895,000-4.7%$216/sqft |
Source: John L Scott Real Estate #24569066 | ||
| 4/25/2024 | Listing removed | $939,000$226/sqft |
Source: John L Scott Real Estate #24697048 | ||
Public tax history
| Year | Property taxes | Tax assessment |
|---|---|---|
| 2026 | $10,034 +4.4% | $530,970 +3% |
| 2025 | $9,616 +6.5% | $515,510 +3% |
| 2024 | $9,029 +3.3% | $500,500 +3% |
Find assessor info on the county website
Neighborhood: 97225
Nearby schools
GreatSchools rating
- 5/10Raleigh Park Elementary SchoolGrades: K-5Distance: 0.5 mi
- 4/10Whitford Middle SchoolGrades: 6-8Distance: 2.1 mi
- 7/10Beaverton High SchoolGrades: 9-12Distance: 2.6 mi
Schools provided by the listing agent
- Elementary: Raleigh Park
- Middle: Whitford
- High: Beaverton
Source: RMLS (OR). This data may not be complete. We recommend contacting the local school district to confirm school assignments for this home.
Get a cash offer in 3 minutes
Find out how much your home could sell for in as little as 3 minutes with a no-obligation cash offer.
Estimated market value
$826,600
Get a cash offer in 3 minutes
Find out how much your home could sell for in as little as 3 minutes with a no-obligation cash offer.
Estimated market value
$826,600

