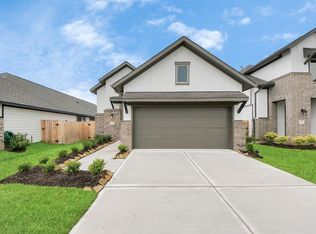Step into this thoughtfully crafted, nearly new single-story gem in the heart of Richmond. This light-filled 4-bed, 2-bath home features a huge open-concept living area with luxury vinyl plank flooring and neutral tones. The kitchen offers quartz counters, a large island with breakfast bar, white shaker cabinets, subway tile backsplash, and stainless steel appliances. The spacious primary suite includes a walk-in closet and ensuite bath with dual sinks and oversized walk-in shower. Generously sized secondary bedrooms offer flexible use. Built-in smart home features are ready for activation. Enjoy a covered patio and oversized backyard with no rear neighbors, backing to a peaceful greenbelt perfect for relaxing, entertaining, or pets. Includes 2-car garage, laundry room, and energy-efficient features. Conveniently located near FM 1464 and Hwy 99.
Copyright notice - Data provided by HAR.com 2022 - All information provided should be independently verified.
House for rent
Accepts Zillow applications
$2,450/mo
7730 Rainham Valley Ln, Richmond, TX 77407
4beds
1,831sqft
Price may not include required fees and charges.
Singlefamily
Available now
Cats, small dogs OK
Electric
Gas dryer hookup laundry
2 Attached garage spaces parking
Electric
What's special
Oversized backyardStainless steel appliancesQuartz countersCovered patioOversized walk-in showerWhite shaker cabinetsSubway tile backsplash
- 11 days
- on Zillow |
- -- |
- -- |
Travel times
Facts & features
Interior
Bedrooms & bathrooms
- Bedrooms: 4
- Bathrooms: 2
- Full bathrooms: 2
Heating
- Electric
Cooling
- Electric
Appliances
- Included: Dishwasher, Disposal, Dryer, Microwave, Oven, Refrigerator, Stove, Washer
- Laundry: Gas Dryer Hookup, In Unit, Washer Hookup
Features
- En-Suite Bath, Primary Bed - 1st Floor, Walk In Closet
Interior area
- Total interior livable area: 1,831 sqft
Property
Parking
- Total spaces: 2
- Parking features: Attached, Covered
- Has attached garage: Yes
- Details: Contact manager
Features
- Stories: 1
- Exterior features: Architecture Style: Contemporary/Modern, Attached, En-Suite Bath, Gas Dryer Hookup, Greenbelt, Heating: Electric, Lot Features: Greenbelt, Primary Bed - 1st Floor, Walk In Closet, Washer Hookup
Details
- Parcel number: 4757080040200907
Construction
Type & style
- Home type: SingleFamily
- Property subtype: SingleFamily
Condition
- Year built: 2021
Community & HOA
Location
- Region: Richmond
Financial & listing details
- Lease term: Long Term,12 Months
Price history
| Date | Event | Price |
|---|---|---|
| 6/25/2025 | Listed for rent | $2,450+2.1%$1/sqft |
Source: | ||
| 6/5/2023 | Listing removed | -- |
Source: | ||
| 6/2/2023 | Listed for rent | $2,400$1/sqft |
Source: | ||
![[object Object]](https://photos.zillowstatic.com/fp/cbbcdfc86f491a103fd5dbb9215093d3-p_i.jpg)
