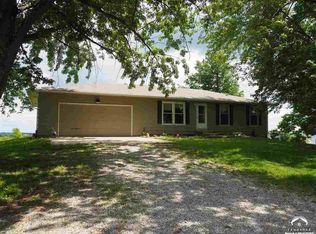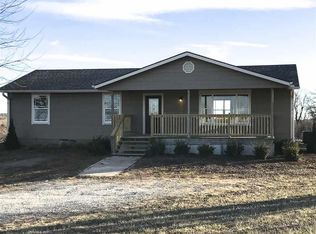Sold
Price Unknown
7730 NW Jennings Rd, Topeka, KS 66618
4beds
2,760sqft
Single Family Residence, Residential
Built in 1984
10.06 Acres Lot
$412,900 Zestimate®
$--/sqft
$2,913 Estimated rent
Home value
$412,900
$351,000 - $487,000
$2,913/mo
Zestimate® history
Loading...
Owner options
Explore your selling options
What's special
COUNTRY HAVEN WITH GUEST HOUSE ON 10+ ACRES Welcome to your own private retreat nestled on 10.06 acres of picturesque Kansas countryside. This beautiful three-bedroom, two-and-a-half-bathroom residence offers a perfect blend of comfort, space, and natural beauty, all while being conveniently located near local shopping establishments and dining. Step inside to discover a freshly updated interior featuring new flooring, paint, and modern fixtures throughout. The well-appointed kitchen boasts new appliances, making meal preparation a pleasure for the home chef. Generous windows throughout the home invite an abundance of natural light, creating bright, welcoming spaces in every room. The thoughtfully designed floor plan includes three extra-large bedrooms, with a stunning primary suite that will impress even the most discerning homeowner. The primary bedroom features a spa-like bathroom and an walk-in closet that provides ample storage for your wardrobe. Perhaps one of the property's most appealing features is the detached guest house—perfect for visiting family, a home office, or potential rental income. This versatile space includes a bonus living room, kitchen area, full bathroom, a conforming bedroom, plus a non-conforming space that could serve as an additional bedroom or office. Outdoor enthusiasts will appreciate the beautiful landscape that combines timber and pasture across the back half of the property. Enjoy peaceful evenings by the shared pond, where wildlife viewing and quiet reflection become part of your daily routine. Whether you're looking to garden, raise animals, or simply enjoy the tranquility of country living, this property offers endless possibilities. The exterior of both the main house and guest house have been freshly painted, enhancing the property's curb appeal and protecting your investment for years to come. You'll enjoy the perfect balance of rural serenity while remaining within reasonable distance to schools, shopping, and other conveniences. Seaman High School is just a short drive away, making this an ideal location. With its generous acreage, updated features, and flexible living spaces, this countryside haven offers a lifestyle that many dream about but few attain. Don't miss your opportunity to call this exceptional property home, where your morning coffee comes with a view and your evenings end with spectacular sunsets over your own private paradise.
Zillow last checked: 8 hours ago
Listing updated: July 02, 2025 at 11:51am
Listed by:
Christy Emperley 785-249-3668,
KW One Legacy Partners, LLC
Bought with:
Michael Wiseman, SP00237592
Platinum Realty LLC
Source: Sunflower AOR,MLS#: 239190
Facts & features
Interior
Bedrooms & bathrooms
- Bedrooms: 4
- Bathrooms: 3
- Full bathrooms: 2
- 1/2 bathrooms: 1
Primary bedroom
- Level: Upper
- Area: 401.28
- Dimensions: 20.9X19.2
Bedroom 2
- Level: Main
- Area: 196.25
- Dimensions: 15.7X12.5
Bedroom 3
- Level: Main
- Area: 165.91
- Dimensions: 13.7X12.11
Bedroom 4
- Level: Main
- Area: 121.6
- Dimensions: 15.2X8
Bedroom 6
- Level: Main
- Dimensions: 12.8X9 NONCON guest house
Other
- Level: Main
- Dimensions: 17.2X11.6 GUEST HOUSE
Dining room
- Level: Main
- Area: 208
- Dimensions: 16X13
Kitchen
- Level: Main
- Area: 234
- Dimensions: 18X13
Laundry
- Level: Main
- Area: 76.8
- Dimensions: 9.6X8
Living room
- Level: Main
- Area: 391
- Dimensions: 23X17
Heating
- Natural Gas
Cooling
- Central Air
Appliances
- Included: Microwave, Dishwasher, Refrigerator, Disposal
- Laundry: Main Level, Separate Room
Features
- Flooring: Ceramic Tile, Laminate, Carpet
- Basement: Slab
- Has fireplace: No
Interior area
- Total structure area: 2,760
- Total interior livable area: 2,760 sqft
- Finished area above ground: 2,760
- Finished area below ground: 0
Property
Parking
- Total spaces: 2
- Parking features: Attached, Detached, Extra Parking
- Attached garage spaces: 2
Features
- Entry location: Zero Step Entry
- Patio & porch: Covered
- Exterior features: Zero Step Entry
- Fencing: Fenced
- Waterfront features: Pond/Creek
Lot
- Size: 10.06 Acres
- Features: Wooded
Details
- Additional structures: Outbuilding
- Parcel number: R2371
- Special conditions: Standard,Arm's Length
Construction
Type & style
- Home type: SingleFamily
- Architectural style: Earth Contact/Sheltered
- Property subtype: Single Family Residence, Residential
Materials
- Other
- Roof: Composition
Condition
- Year built: 1984
Utilities & green energy
- Water: Rural Water
Community & neighborhood
Location
- Region: Topeka
- Subdivision: Other
Price history
| Date | Event | Price |
|---|---|---|
| 7/2/2025 | Sold | -- |
Source: | ||
| 6/11/2025 | Pending sale | $410,500$149/sqft |
Source: | ||
| 6/3/2025 | Price change | $410,500-1.7%$149/sqft |
Source: | ||
| 5/1/2025 | Listed for sale | $417,500+22.8%$151/sqft |
Source: | ||
| 4/21/2022 | Sold | -- |
Source: | ||
Public tax history
| Year | Property taxes | Tax assessment |
|---|---|---|
| 2025 | -- | $42,002 +3% |
| 2024 | $5,013 +2.4% | $40,777 +3.5% |
| 2023 | $4,896 +66.6% | $39,399 +66.9% |
Find assessor info on the county website
Neighborhood: 66618
Nearby schools
GreatSchools rating
- 8/10Elmont Elementary SchoolGrades: K-6Distance: 2.5 mi
- 5/10Seaman Middle SchoolGrades: 7-8Distance: 4.9 mi
- 6/10Seaman High SchoolGrades: 9-12Distance: 5.1 mi
Schools provided by the listing agent
- Elementary: Elmont Elementary School/USD 345
- Middle: Seaman Middle School/USD 345
- High: Seaman High School/USD 345
Source: Sunflower AOR. This data may not be complete. We recommend contacting the local school district to confirm school assignments for this home.

