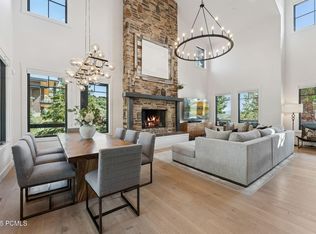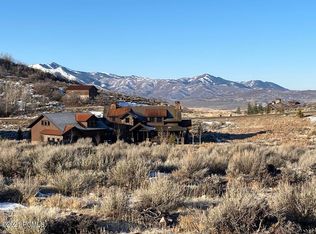Sold
Price Unknown
7730 N Promontory Ranch Rd, Park City, UT 84098
5beds
6,112sqft
Residential
Built in 2022
1.07 Acres Lot
$4,245,800 Zestimate®
$--/sqft
$15,779 Estimated rent
Home value
$4,245,800
$3.69M - $4.88M
$15,779/mo
Zestimate® history
Loading...
Owner options
Explore your selling options
What's special
This great custom home is a fusion of style and function, providing comfort, luxury, and convenience all at once. The house boasts an open floor plan, perfect for socializing and entertaining. It's nice finishes add a touch of elegance, creating an inviting atmosphere that makes it a true home. You walk across the street for easy access to Promontory's extensive 33+ mile trail system which makes for a great way to go use the amenities. Furnishings negotiable. This home is not just about living; it's about experiencing a lifestyle. Just minutes from downtown Park City, Promontory stretches over 7,200 acres and is the perfect four-season mountain club for all ages, offering a wide array of activities for the whole family. The club currently offers (14) completed amenity venues to use including private ski lodges at Park City Mountain Resort and Deer Valley. Common area amenities are available upon acquiring a separate Club Membership.
Zillow last checked: 8 hours ago
Listing updated: September 03, 2024 at 08:33pm
Listed by:
Will Ott 480-291-3680,
BHHS Utah Promontory
Bought with:
Ryan Dickey, 9167161-AB00
Windermere RE Utah - Park Ave
Karen Brown, 11923417-SA00
Windermere RE Utah - Park City
Source: PCBR,MLS#: 12303883
Facts & features
Interior
Bedrooms & bathrooms
- Bedrooms: 5
- Bathrooms: 7
- Full bathrooms: 5
- 1/2 bathrooms: 2
Heating
- Forced Air, Natural Gas, Radiant Floor
Cooling
- Air Conditioning, Central Air
Appliances
- Included: Dishwasher, Disposal, Double Oven, Gas Range, Microwave, Oven, Refrigerator, Trash Compactor, Tankless Water Heater, Water Purifier, Water Softener Owned
- Laundry: Electric Dryer Hookup
Features
- Storage, Ceiling Fan(s), High Ceilings, Double Vanity, Kitchen Island, Main Level Master Bedroom, Open Floorplan, Pantry, Vaulted Ceiling(s), Walk-In Closet(s), Wet Bar, Breakfast Bar
- Flooring: Carpet, Tile, Wood
- Number of fireplaces: 3
- Fireplace features: Gas
Interior area
- Total structure area: 6,112
- Total interior livable area: 6,112 sqft
Property
Parking
- Total spaces: 3
- Parking features: Garage Door Opener
- Garage spaces: 3
Features
- Exterior features: Gas BBQ Stubbed, Lawn Sprinkler - Timer
- Pool features: Association
- Spa features: Association
- Has view: Yes
- View description: Mountain(s), Valley, See Remarks
Lot
- Size: 1.07 Acres
- Features: Gentle Sloping, Native Plants
Details
- Parcel number: Ac28
- Other equipment: Appliances, Audio System, Media System - Prewired, Thermostat - Programmable
Construction
Type & style
- Home type: SingleFamily
- Architectural style: Mountain Contemporary
- Property subtype: Residential
Materials
- Stone, Wood Siding
- Foundation: Concrete Perimeter
- Roof: Metal,Other
Condition
- New construction: No
- Year built: 2022
Utilities & green energy
- Sewer: Public Sewer
- Water: Public
- Utilities for property: Cable Available, Electricity Connected, High Speed Internet Available, Natural Gas Connected, Phone Available
Community & neighborhood
Security
- Security features: Security System - Installed, Smoke Alarm
Location
- Region: Park City
- Subdivision: Aspen Camp
HOA & financial
HOA
- Has HOA: Yes
- HOA fee: $1,200 quarterly
- Amenities included: Tennis Court(s), Clubhouse, Fitness Center, Pool, Sauna, Steam Room, Spa/Hot Tub
- Services included: Com Area Taxes, Insurance, Maintenance Grounds, Security
- Association phone: 435-333-4063
Other
Other facts
- Listing terms: Cash,Conventional
- Road surface type: Paved
Price history
Price history is unavailable.
Public tax history
| Year | Property taxes | Tax assessment |
|---|---|---|
| 2024 | $22,630 +1% | $4,342,793 +2.3% |
| 2023 | $22,415 +135.1% | $4,243,667 +178.6% |
| 2022 | $9,534 +426% | $1,523,215 +547.8% |
Find assessor info on the county website
Neighborhood: 84098
Nearby schools
GreatSchools rating
- 7/10North Summit SchoolGrades: K-4Distance: 12.1 mi
- 8/10North Summit Middle SchoolGrades: 5-8Distance: 12.2 mi
- 6/10North Summit High SchoolGrades: 9-12Distance: 12.2 mi
Sell for more on Zillow
Get a free Zillow Showcase℠ listing and you could sell for .
$4,245,800
2% more+ $84,916
With Zillow Showcase(estimated)
$4,330,716
