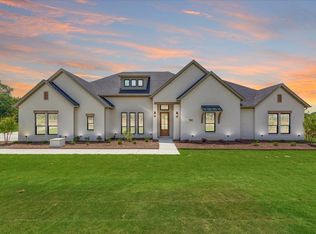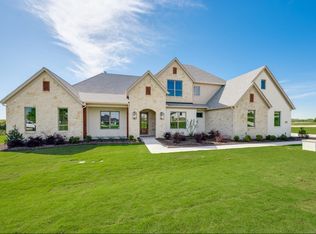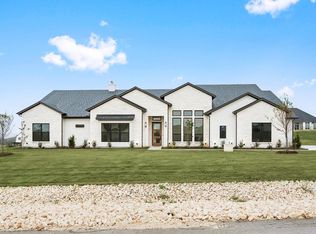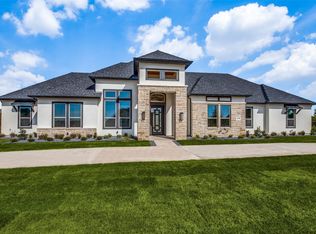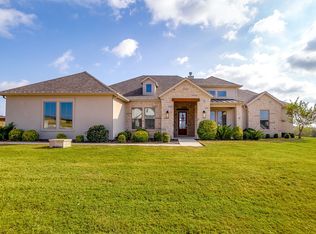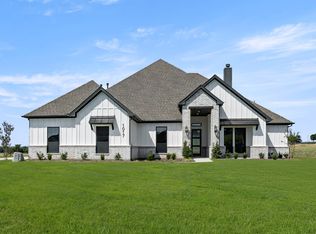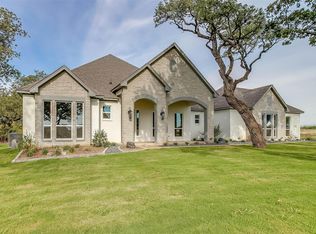Peaceful country living nestled on an elevated one-acre hillside, offering expansive views of the surrounding landscape. With no city taxes and a low HOA, this property is even more appealing. Conveniently located just 10 minutes from Benbrook and Aledo, and only 25 minutes from downtown Fort Worth. Step inside to abundant natural light and a thoughtfully designed layout that balances family togetherness with private spaces. A flexible study can easily serve as a formal dining room, while the media room may double as a fifth bedroom to suit your needs. The spacious laundry room connects directly to the primary closet, making daily routines seamless. A unique Jack-and-Jill bathroom features separate sinks and toilets with a shared shower, providing both convenience and privacy. Generous closet space throughout ensures room for everything. Designed with a flexible multi-generational floorplan, the home offers privacy and versatility for extended family, guests, or work-from-home living. The large open kitchen includes a gas cooktop, abundant storage, and overlooks the living and dining areas—perfect for entertaining. Additional highlights include a security camera system for peace of mind and a pre-poured pad ready for a future garage or accessory building, offering excellent expansion potential. Located in the desirable Aledo ISD and surrounded by wide Texas skies and rolling terrain, this home blends rural charm with convenient access to Fort Worth amenities—creating an ideal private retreat.
For sale
$895,000
7730 Barber Ranch Rd, Fort Worth, TX 76126
4beds
3,530sqft
Est.:
Farm, Single Family Residence
Built in 2022
1.01 Acres Lot
$875,100 Zestimate®
$254/sqft
$44/mo HOA
What's special
Abundant natural lightFlexible studyThoughtfully designed layoutGenerous closet space throughoutElevated one-acre hillside
- 19 days |
- 1,131 |
- 52 |
Zillow last checked: 8 hours ago
Listing updated: February 08, 2026 at 02:04pm
Listed by:
Judith Droguett 0672500 817-523-9113,
League Real Estate 817-523-9113,
Lisa Bradberry 0774371 817-925-2690,
League Real Estate
Source: NTREIS,MLS#: 21153140
Tour with a local agent
Facts & features
Interior
Bedrooms & bathrooms
- Bedrooms: 4
- Bathrooms: 5
- Full bathrooms: 4
- 1/2 bathrooms: 1
Primary bedroom
- Level: First
- Dimensions: 17 x 16
Bedroom
- Features: En Suite Bathroom, Split Bedrooms, Walk-In Closet(s)
- Level: First
- Dimensions: 12 x 15
Bedroom
- Features: En Suite Bathroom, Split Bedrooms, Walk-In Closet(s)
- Level: First
- Dimensions: 17 x 15
Bedroom
- Features: En Suite Bathroom, Walk-In Closet(s)
- Level: First
- Dimensions: 12 x 12
Primary bathroom
- Features: Built-in Features, Closet Cabinetry, Dual Sinks, Double Vanity, En Suite Bathroom, Garden Tub/Roman Tub, Linen Closet, Stone Counters
- Level: First
- Dimensions: 16 x 10
Breakfast room nook
- Features: Built-in Features
- Level: First
- Dimensions: 12 x 12
Other
- Features: Built-in Features, Double Vanity, Jack and Jill Bath, Linen Closet, Stone Counters
- Level: First
- Dimensions: 10 x 9
Other
- Features: Built-in Features, En Suite Bathroom, Linen Closet, Solid Surface Counters
- Level: First
- Dimensions: 12 x 5
Half bath
- Level: First
- Dimensions: 5 x 5
Kitchen
- Features: Kitchen Island, Pantry, Stone Counters
- Level: First
- Dimensions: 12 x 20
Laundry
- Features: Built-in Features, Stone Counters, Utility Sink
- Level: First
- Dimensions: 9 x 11
Living room
- Features: Ceiling Fan(s), Fireplace
- Level: First
- Dimensions: 22 x 21
Media room
- Features: Built-in Features
- Level: First
- Dimensions: 26 x 15
Office
- Level: First
- Dimensions: 14 x 12
Heating
- Central, Electric, Fireplace(s), Heat Pump
Cooling
- Central Air, Electric
Appliances
- Included: Some Gas Appliances, Double Oven, Dishwasher, Gas Cooktop, Disposal, Microwave, Plumbed For Gas, Water Softener, Water Purifier
Features
- Built-in Features, Dry Bar, In-Law Floorplan, Kitchen Island, Open Floorplan, Pantry, Walk-In Closet(s), Wired for Sound
- Has basement: No
- Number of fireplaces: 1
- Fireplace features: Living Room, Propane, Stone
Interior area
- Total interior livable area: 3,530 sqft
Video & virtual tour
Property
Parking
- Total spaces: 2
- Parking features: Additional Parking, Concrete, Driveway, Garage, Garage Door Opener, Garage Faces Side
- Attached garage spaces: 2
- Has uncovered spaces: Yes
Features
- Levels: One
- Stories: 1
- Exterior features: Dog Run, Lighting, Rain Gutters
- Pool features: None
- Fencing: Back Yard,Fenced,Gate,Wrought Iron
Lot
- Size: 1.01 Acres
- Features: Acreage, Back Yard, Interior Lot, Lawn, Native Plants, Subdivision, Sprinkler System
Details
- Parcel number: 42733799
- Other equipment: Fuel Tank(s)
Construction
Type & style
- Home type: SingleFamily
- Architectural style: Farmhouse,Modern,Ranch,Traditional,Detached
- Property subtype: Farm, Single Family Residence
Materials
- Brick, Rock, Stone
- Foundation: Slab
- Roof: Composition
Condition
- Year built: 2022
Utilities & green energy
- Sewer: Aerobic Septic, Septic Tank
- Water: Well
- Utilities for property: Propane, Septic Available, Water Available
Green energy
- Energy efficient items: Appliances, HVAC, Insulation, Roof, Rain/Freeze Sensors, Thermostat, Windows
- Water conservation: Low-Flow Fixtures
Community & HOA
Community
- Subdivision: Woodland Meadows
HOA
- Has HOA: Yes
- Services included: Association Management, Maintenance Grounds
- HOA fee: $525 annually
- HOA name: Woodland Meadows HOA
- HOA phone: 817-737-4446
Location
- Region: Fort Worth
Financial & listing details
- Price per square foot: $254/sqft
- Tax assessed value: $880,800
- Annual tax amount: $15,518
- Date on market: 1/21/2026
- Cumulative days on market: 359 days
- Listing terms: Cash,Conventional,FHA,VA Loan
Estimated market value
$875,100
$831,000 - $919,000
$4,732/mo
Price history
Price history
| Date | Event | Price |
|---|---|---|
| 1/21/2026 | Listed for sale | $895,000$254/sqft |
Source: NTREIS #21153140 Report a problem | ||
| 1/21/2026 | Listing removed | $895,000$254/sqft |
Source: NTREIS #20895035 Report a problem | ||
| 1/10/2026 | Listed for sale | $895,000-3.8%$254/sqft |
Source: NTREIS #20895035 Report a problem | ||
| 12/20/2025 | Contingent | $930,000$263/sqft |
Source: NTREIS #20895035 Report a problem | ||
| 12/14/2025 | Price change | $930,000-3.1%$263/sqft |
Source: NTREIS #20895035 Report a problem | ||
Public tax history
Public tax history
| Year | Property taxes | Tax assessment |
|---|---|---|
| 2024 | $3,999 +45.9% | $880,800 +84.7% |
| 2023 | $2,740 +643% | $477,000 +751.8% |
| 2022 | $369 | $56,000 |
Find assessor info on the county website
BuyAbility℠ payment
Est. payment
$5,898/mo
Principal & interest
$4273
Property taxes
$1268
Other costs
$357
Climate risks
Neighborhood: 76126
Nearby schools
GreatSchools rating
- 9/10Vandagriff Elementary SchoolGrades: K-5Distance: 4.4 mi
- 7/10Don R Daniel Ninth Grade CampusGrades: 8-9Distance: 6.3 mi
- 9/10Aledo High SchoolGrades: 9-12Distance: 6.5 mi
Schools provided by the listing agent
- Elementary: Vandagriff
- Middle: Aledo
- High: Aledo
- District: Aledo ISD
Source: NTREIS. This data may not be complete. We recommend contacting the local school district to confirm school assignments for this home.
- Loading
- Loading
