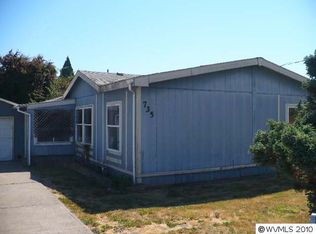Sold for $320,000
Listed by:
LIZA REYNA- SKIPPER CELL:503-949-6591,
Exp Realty, Llc
Bought with: Hardy Properties
$320,000
773 Walnut St, Independence, OR 97351
3beds
1,782sqft
Manufactured Home
Built in 1990
0.31 Acres Lot
$-- Zestimate®
$180/sqft
$2,115 Estimated rent
Home value
Not available
Estimated sales range
Not available
$2,115/mo
Zestimate® history
Loading...
Owner options
Explore your selling options
What's special
Spacious Manufactured home on 2 lots (.31 acres) close to downtown! Home features vaulted ceilings, open concept kitchen, DR & LR area. New stainless-steel kitchen appls, cabinetry & flooring. Walk-in pantry & dedicated laundry rm & family rm. Generous primary ensuite w/walk-in closet, oversized 2nd BR w/ walk-in closet & dedicated 3rd BR. Detached garage & fully fenced large backyard. Plenty of extra space for RV parking & toys. Home has a park directly across the St. Seller related to Listing Agent.
Zillow last checked: 8 hours ago
Listing updated: August 21, 2023 at 08:02am
Listed by:
LIZA REYNA- SKIPPER CELL:503-949-6591,
Exp Realty, Llc
Bought with:
VICTOR POLANCO
Hardy Properties
Source: WVMLS,MLS#: 804830
Facts & features
Interior
Bedrooms & bathrooms
- Bedrooms: 3
- Bathrooms: 2
- Full bathrooms: 2
Primary bedroom
- Level: Main
- Area: 201.5
- Dimensions: 15.5 x 13
Bedroom 2
- Level: Main
- Area: 255
- Dimensions: 25 x 10.2
Bedroom 3
- Level: Main
- Area: 124.95
- Dimensions: 11.9 x 10.5
Dining room
- Features: Area (Combination)
- Level: Main
- Area: 156.09
- Dimensions: 12.9 x 12.1
Family room
- Level: Main
- Area: 200.64
- Dimensions: 15.2 x 13.2
Kitchen
- Level: Main
- Area: 133.1
- Dimensions: 12.1 x 11
Living room
- Level: Main
- Area: 274.3
- Dimensions: 21.1 x 13
Heating
- Electric, Forced Air
Cooling
- Window Unit(s)
Appliances
- Included: Dishwasher, Electric Range, Electric Water Heater
- Laundry: Main Level
Features
- Walk-in Pantry
- Flooring: Carpet, Laminate, Vinyl
- Has fireplace: No
Interior area
- Total structure area: 1,782
- Total interior livable area: 1,782 sqft
Property
Parking
- Total spaces: 1
- Parking features: Detached
- Garage spaces: 1
Features
- Levels: One
- Stories: 1
- Patio & porch: Patio
- Exterior features: Grey
- Fencing: Fenced
- Has view: Yes
- View description: Mountain(s)
Lot
- Size: 0.31 Acres
- Features: Dimension Above
Details
- Additional structures: RV/Boat Storage
- Parcel number: 08421CA0670202
- Zoning: RES
Construction
Type & style
- Home type: MobileManufactured
- Property subtype: Manufactured Home
Materials
- Fiber Cement, Lap Siding
- Foundation: Slab
- Roof: Composition
Condition
- New construction: No
- Year built: 1990
Utilities & green energy
- Electric: 1/Main
- Sewer: Public Sewer
- Water: Public
Community & neighborhood
Location
- Region: Independence
Other
Other facts
- Listing agreement: Exclusive Right To Sell
- Price range: $320K - $320K
- Body type: Double Wide
- Listing terms: Cash,VA Loan,ODVA
Price history
| Date | Event | Price |
|---|---|---|
| 8/18/2023 | Sold | $320,000-8.6%$180/sqft |
Source: | ||
| 6/24/2023 | Contingent | $350,000$196/sqft |
Source: | ||
| 6/2/2023 | Listed for sale | $350,000+483.3%$196/sqft |
Source: | ||
| 5/21/2010 | Sold | $60,000$34/sqft |
Source: Agent Provided Report a problem | ||
Public tax history
| Year | Property taxes | Tax assessment |
|---|---|---|
| 2018 | $851 -21.4% | $44,920 -21.4% |
| 2017 | $1,082 -1.8% | $57,140 +3% |
| 2016 | $1,102 | $55,480 +3% |
Find assessor info on the county website
Neighborhood: 97351
Nearby schools
GreatSchools rating
- 6/10Independence Elementary SchoolGrades: K-5Distance: 0.5 mi
- 4/10Talmadge Middle SchoolGrades: 6-8Distance: 1.2 mi
- 4/10Central High SchoolGrades: 9-12Distance: 1.2 mi
Schools provided by the listing agent
- Elementary: Independence
- Middle: Talmadge
- High: Central
Source: WVMLS. This data may not be complete. We recommend contacting the local school district to confirm school assignments for this home.
