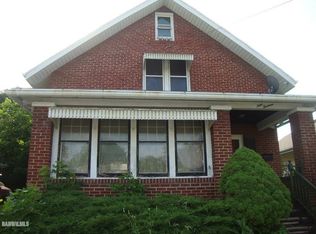Walk up to the front of this home to the front porch. Once inside you will find the living room open to the dining area. Off to the left of the home you will find the 2 Bedrooms and full bath. At the back of the home you will find the kitchen. There is a back entry to back steps and sidewalk to 1 stall garage. There is also a door to the basement where you will find a washer and dryer hook up. Previous tenant used this space to entertain so floors and walls are painted. Tenant is responsible for all utilities, lawn care and snow removal. Owner will consider dog only under 60 pounds weight with additional monthly rent and non-refundable pet fee of $500. Applications fee of $25 per person over the age of 18. Applications must be summitted and approved prior to in person showings. Qualifications for unit is 3 times rent in take home income, pass background and credit check, rental history, and must be able to obtain utilities in your name prior to move in. Please call or text Ashley with any questions Tenant is responsible for all utilities, lawn care and snow removal.
This property is off market, which means it's not currently listed for sale or rent on Zillow. This may be different from what's available on other websites or public sources.

