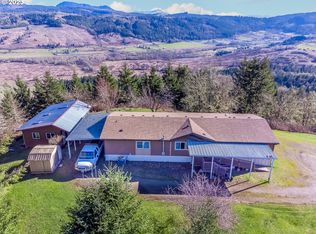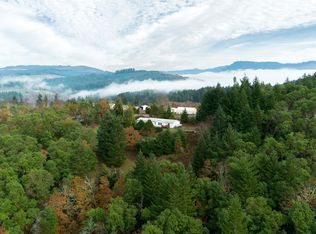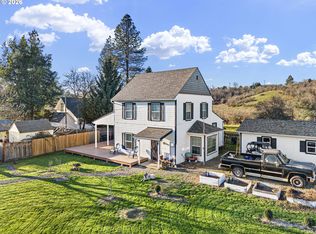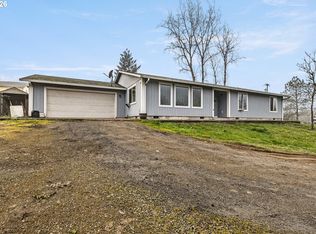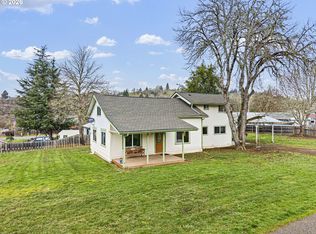Here is your private Oregon mountain top getaway! Come experience a quiet and peaceful setting with gorgeous evergreens swaying gently in the breeze, and spectacular views from the windows and decks. This beautiful, entirely wood interior and exterior home features many upgrades including an impressive new granite kitchen, 3 large bedrooms and 3 quality bathrooms. Each and every room has built-ins, large windows and wonderful views. Explore the private park-like forest right outside your door. Host your visiting friends with full RV hookups. Call to explore this unique opportunity.
Active
$443,000
773 Upper Ridge Rd, Oakland, OR 97462
3beds
2,040sqft
Est.:
Residential, Single Family Residence
Built in 1996
10.25 Acres Lot
$-- Zestimate®
$217/sqft
$-- HOA
What's special
- 544 days |
- 2,903 |
- 218 |
Zillow last checked: 8 hours ago
Listing updated: 21 hours ago
Listed by:
Joanne Graham 541-580-1399,
eXp Realty, LLC,
Ricky Graham 541-580-5868,
eXp Realty, LLC
Source: RMLS (OR),MLS#: 24365805
Tour with a local agent
Facts & features
Interior
Bedrooms & bathrooms
- Bedrooms: 3
- Bathrooms: 3
- Full bathrooms: 3
- Main level bathrooms: 1
Rooms
- Room types: Utility Room, Bedroom 2, Bedroom 3, Dining Room, Family Room, Kitchen, Living Room, Primary Bedroom
Primary bedroom
- Features: Builtin Features, Deck, Jetted Tub, Suite
- Level: Upper
Bedroom 2
- Features: Bathroom, Builtin Features, Deck
- Level: Upper
Bedroom 3
- Features: Bathroom, Builtin Features
- Level: Upper
Kitchen
- Features: Dishwasher, Microwave, Pantry, Free Standing Range, Free Standing Refrigerator, Granite
- Level: Main
Living room
- Features: Builtin Features, Deck, French Doors, Vaulted Ceiling
- Level: Main
Heating
- Zoned
Appliances
- Included: Dishwasher, Free-Standing Range, Free-Standing Refrigerator, Microwave, Stainless Steel Appliance(s), Electric Water Heater
Features
- Ceiling Fan(s), Granite, High Ceilings, Sink, Bathroom, Built-in Features, Pantry, Vaulted Ceiling(s), Suite
- Doors: French Doors
- Windows: Double Pane Windows
- Basement: Crawl Space
Interior area
- Total structure area: 2,040
- Total interior livable area: 2,040 sqft
Property
Parking
- Total spaces: 2
- Parking features: Carport, Driveway, RV Access/Parking
- Garage spaces: 2
- Has carport: Yes
- Has uncovered spaces: Yes
Features
- Stories: 2
- Patio & porch: Covered Deck, Deck
- Exterior features: RV Hookup, Exterior Entry
- Has spa: Yes
- Spa features: Bath
- Has view: Yes
- View description: Mountain(s), Valley
Lot
- Size: 10.25 Acres
- Features: Private, Sloped, Trees, Acres 5 to 7
Details
- Additional structures: RVHookup, ToolShed
- Additional parcels included: R29947
- Parcel number: R29939
- Zoning: AW
Construction
Type & style
- Home type: SingleFamily
- Architectural style: Log
- Property subtype: Residential, Single Family Residence
Materials
- Log
- Foundation: Concrete Perimeter
- Roof: Metal
Condition
- Updated/Remodeled
- New construction: No
- Year built: 1996
Utilities & green energy
- Sewer: Septic Tank
- Water: Community, Shared Well
Community & HOA
HOA
- Has HOA: No
Location
- Region: Oakland
Financial & listing details
- Price per square foot: $217/sqft
- Tax assessed value: $400,728
- Annual tax amount: $1,522
- Date on market: 8/27/2024
- Listing terms: Cash,Conventional
- Road surface type: Gravel
Estimated market value
Not available
Estimated sales range
Not available
Not available
Price history
Price history
| Date | Event | Price |
|---|---|---|
| 8/10/2025 | Price change | $443,000-5.1%$217/sqft |
Source: | ||
| 7/11/2025 | Price change | $467,000-6.6%$229/sqft |
Source: | ||
| 4/22/2025 | Price change | $500,000-4.4%$245/sqft |
Source: | ||
| 11/26/2024 | Price change | $523,000-4.4%$256/sqft |
Source: | ||
| 10/16/2024 | Price change | $547,000-8.8%$268/sqft |
Source: | ||
| 8/27/2024 | Listed for sale | $600,000$294/sqft |
Source: | ||
Public tax history
Public tax history
| Year | Property taxes | Tax assessment |
|---|---|---|
| 2024 | $1,568 +3% | $170,234 +3% |
| 2023 | $1,522 +3% | $165,276 +3% |
| 2022 | $1,478 +3% | $160,463 +3% |
| 2021 | $1,435 +3% | $155,790 +3% |
| 2020 | $1,393 +3% | $151,253 +3% |
| 2019 | $1,352 +3% | $146,848 +3% |
| 2018 | $1,313 +919.6% | $142,571 +1554.1% |
| 2017 | $129 -89.6% | $8,619 -93.6% |
| 2016 | $1,238 | $134,388 +3% |
| 2015 | $1,238 +6.1% | $130,474 +3% |
| 2014 | $1,167 | $126,674 |
Find assessor info on the county website
BuyAbility℠ payment
Est. payment
$2,301/mo
Principal & interest
$2079
Property taxes
$222
Climate risks
Neighborhood: 97462
Nearby schools
GreatSchools rating
- 6/10Yoncalla Elementary SchoolGrades: K-8Distance: 3 mi
- 4/10Yoncalla High SchoolGrades: 9-12Distance: 2.6 mi
Schools provided by the listing agent
- Elementary: Yoncalla
- Middle: Yoncalla
- High: Yoncalla
Source: RMLS (OR). This data may not be complete. We recommend contacting the local school district to confirm school assignments for this home.
